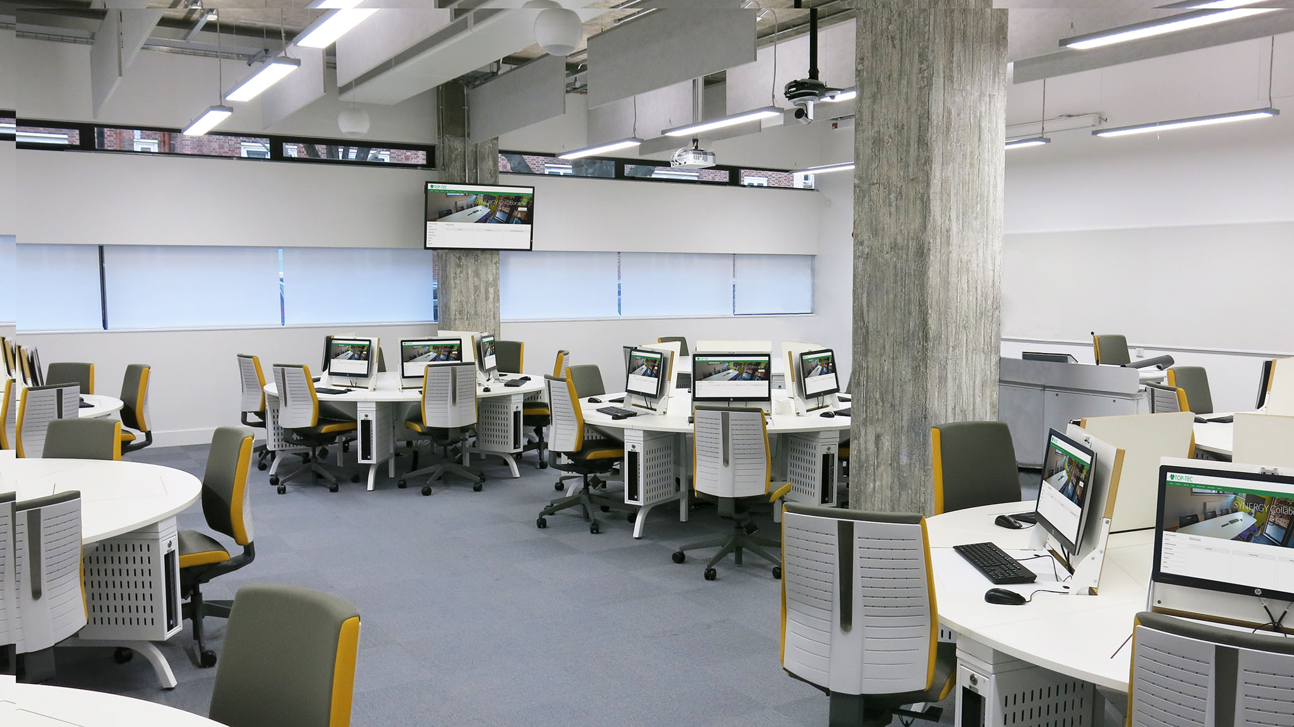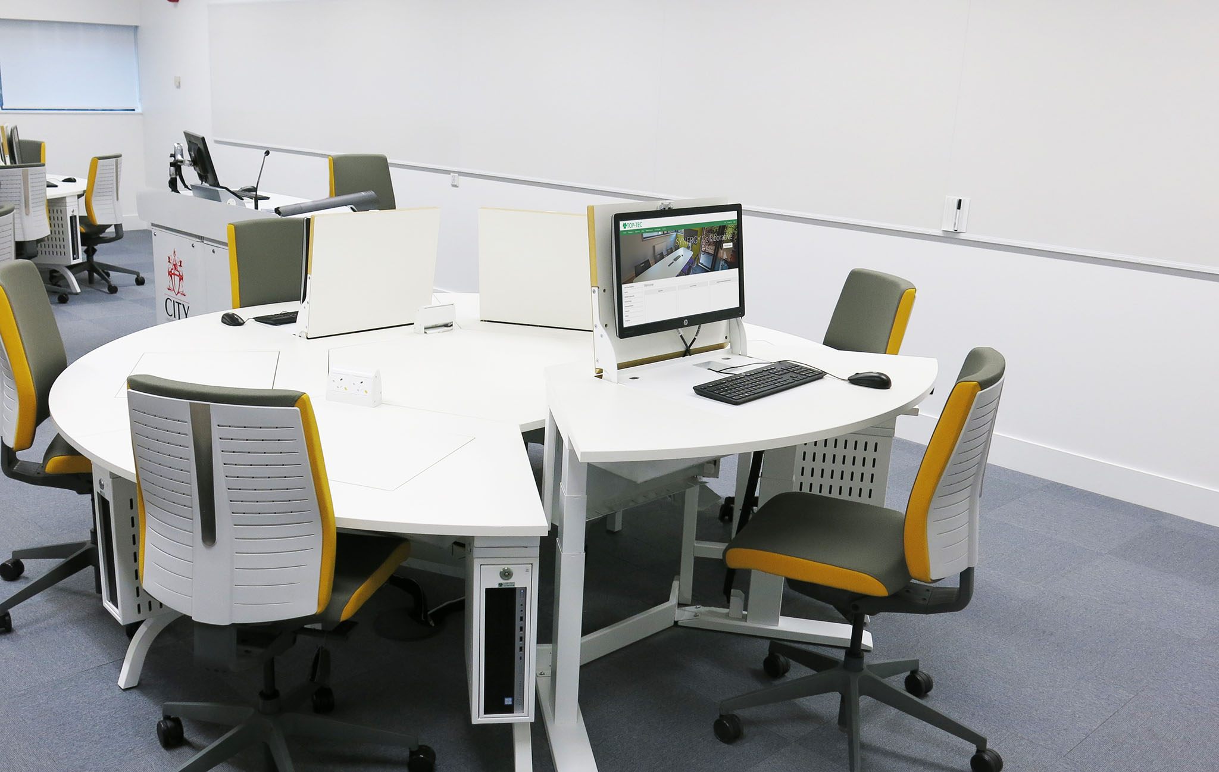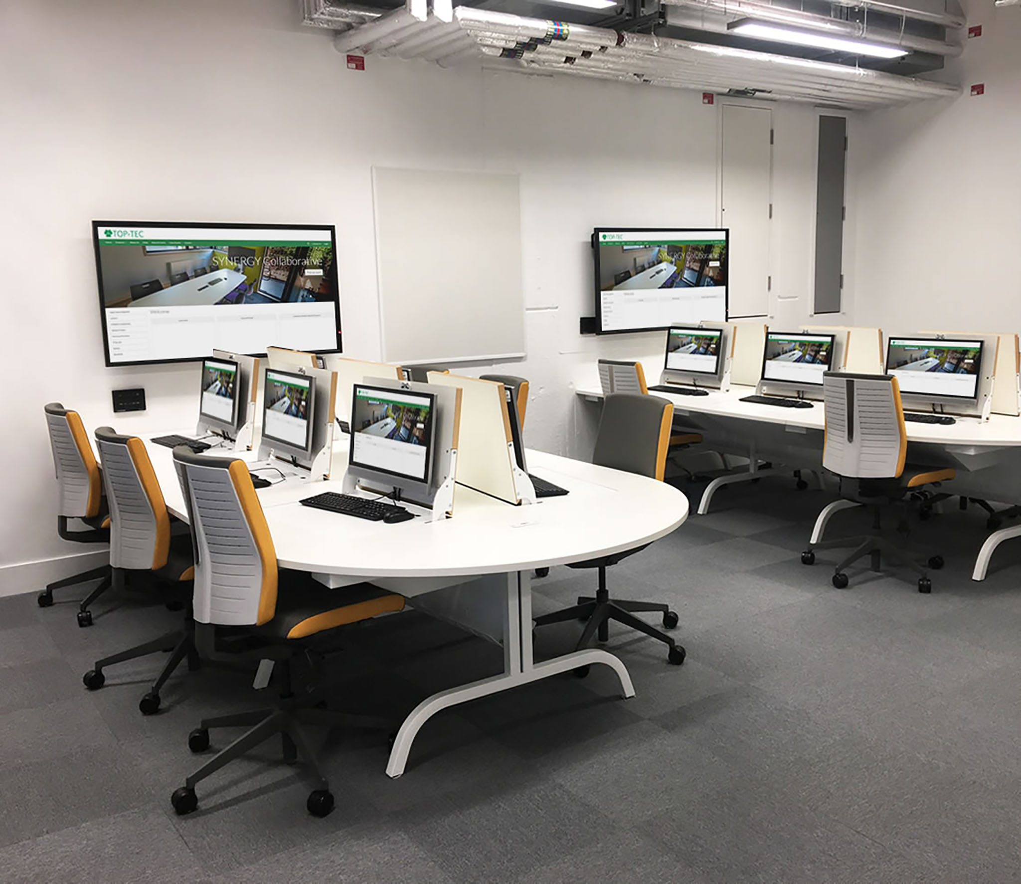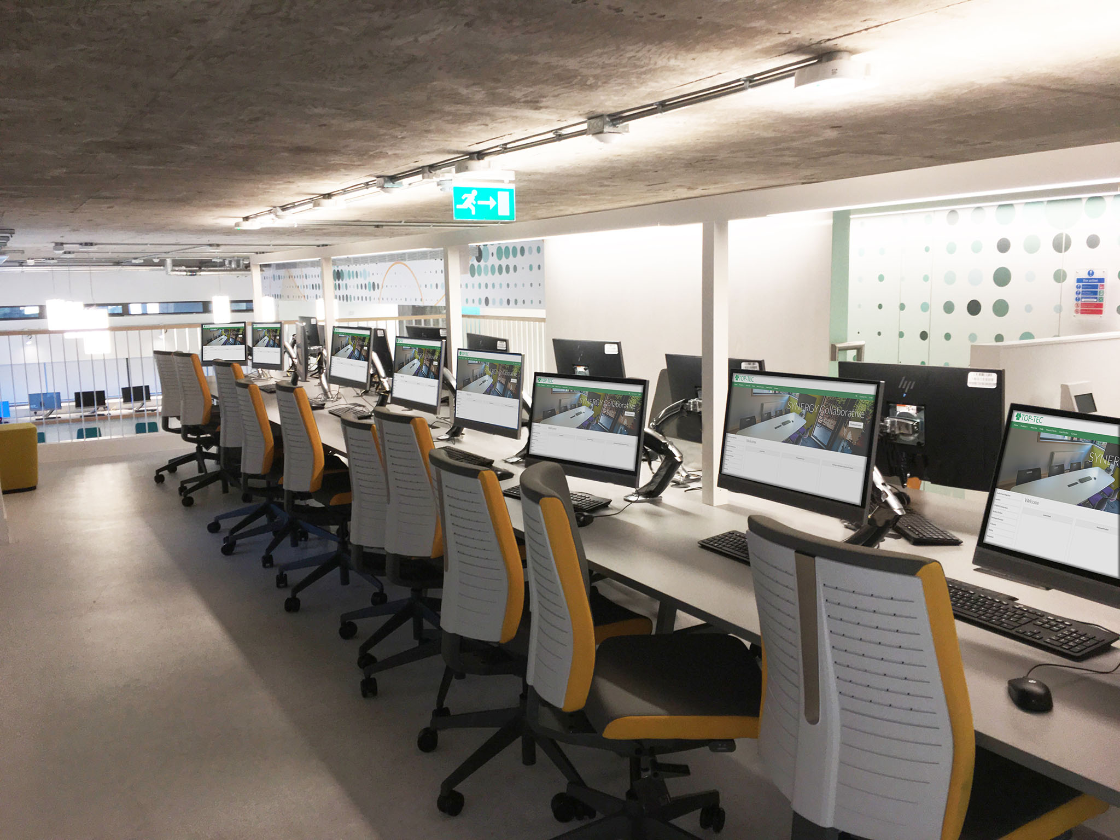City, University of London – Teaching & Computer Labs – Drysdale Building Project

Background
City, University of London, a leading educational institution committed to academic excellence, have recently invested nearly £200 million in research, academic staff, information systems and infrastructure and estates.
Due to a larger than predicted period of growth, City were starting to see a shortfall of space within the University and were undertaking several renovation and construction projects to combat the issue. One of the larger projects was the refurbishment of the Drysdale Building to help provide more opportunities for students by increasing and updating the University’s learning facilities.
The Brief
Having identified the Drysdale project in its early stages, TOP-TEC approached Guido de Koning, Senior Project Manager at City, University of London, to propose a range of technical furniture solutions for a series of new learning and IT labs.
The overall objective was to update and enhance the University’s IT facilities and increase the number of open access PC workstations available to students. The current installations were either out-of-date or had not been ergonomically designed, therefore needed regular maintenance. The renovated spaces would also have to account for the anticipated future growth in the University.
TOP-TEC were tasked with providing workspaces for up to 300 students in multiple new teaching and computer labs split over two floors. The ground floor consisted of five teaching labs separated by pillars throughout the space.
Each lab has a capacity of 46 students and would be primarily used for timetabled seminars. The ground floor also contained one computer lab located in a narrow corridor which required space for 46 PC workstations. An additional IT workspace on the mezzanine floor above required space for a further 46 students.
One the key requirements of this project was to create versatile teaching labs where students had the option to use the University’s PCs or bring their own devices (BYOD) to use, offering complete flexibility and maximising the use of the space. Each space in the Drysdale Building would also need to be Equality Act compliant, accommodating students with all height requirements and providing wheelchair access.
The furniture would have to be able to integrate power and data modules for different devices and house a PC which had not been selected yet, therefore had to be flexible to accommodate different sizes.

The Solution
Guido and representatives from the Property & Facilities team were shown a series of versatile furniture solutions from TOP-TEC’s Workspace Desk range. Our in-house design team produced 3D renders of each area demonstrating how we could maximise the potential of each space. The empty renovated space provided a blank canvas for us to propose a range of innovative solutions.
For the ground floor learning labs, we proposed our Forum Desk range. City were impressed with the variety of configurations available and how the workspace solution helped meet key project criteria.
The versatile flip-top pods integrated into the worktop achieved the objective of creating multipurpose spaces within the building, and the universal 27” screen mount and made-to-measure PC cage ensured flexibility when it came to install the yet-to-be decided PC model.
To combat the obstructing pillars in the rooms, City requested a modification to the proposed Forum Desk. Working closely with our design team, we created a bespoke circular solution enabling the desks to be placed in the open plan areas, easily avoiding any obstacles within the room. This bespoke solution demonstrates our ability to take a standard product and customise it to a customer’s specific requirements to achieve their desired outcome.
For Teaching Labs 1 (EG06) and 2 (EG01), we installed the bespoke circular 6-seat Forum Desks, providing space for 48 students in each room. Two of the workstations were fitted with an electrically height adjustable module. Each desk was supplied with 2x external 13A socket power modules, allowing students to keep their laptop/tablet devices charged during lengthy seminars.
To increase the variety of learning spaces within the building, alternative Forum Desk configurations were proposed for Teaching Labs 3 (EG04) and 4 (EG03). These 6-seat Forum Desks featured three students either side of the desk, with a large screen situated at the end of the table where students and lecturers could project content for discussion. Three desks were installed either side of the room against the wall, each featuring a rounded-end panel encouraging staff and other students to participate within the group. All workspaces were fitted with worktop power and data modules and one height adjustable module for Equality Act compliance.
The narrow corridor space created a challenge when installing the rounded furniture, so we designed a bench style desk to fit specifically in that space. The University were impressed at how the simple design could be customised to fit the variety of spaces.
The Bench style desks were installed into Computer Lab 7 (EG08) and the mezzanine lab (EGM08), supplied in a variety of configurations to help fully utilise the narrow corridor spaces. Both computer labs provided IT workstations for up to 100 students over two floors, with each desk unit featuring an Endo versatile monitor arm able to mount the HP EliteOne 800 all-in-one PC, and power and data modules integrated into the worktop.

The Result
City expressed how TOP-TEC’s flexibility in terms of product modification to suit their specific requirements and environments proved invaluable throughout the entire project.
“The spaces have been very well received by students and staff. In particular the students were very excited to be able to work in such fantastic new spaces and were particularly impressed with the-flip top tables where they could hide their monitor away.
Since delivery of the project it has been heaving with students and open access areas also being used 24hrs.”
Guido de Koning
Senior Project Manager
City, University of London



