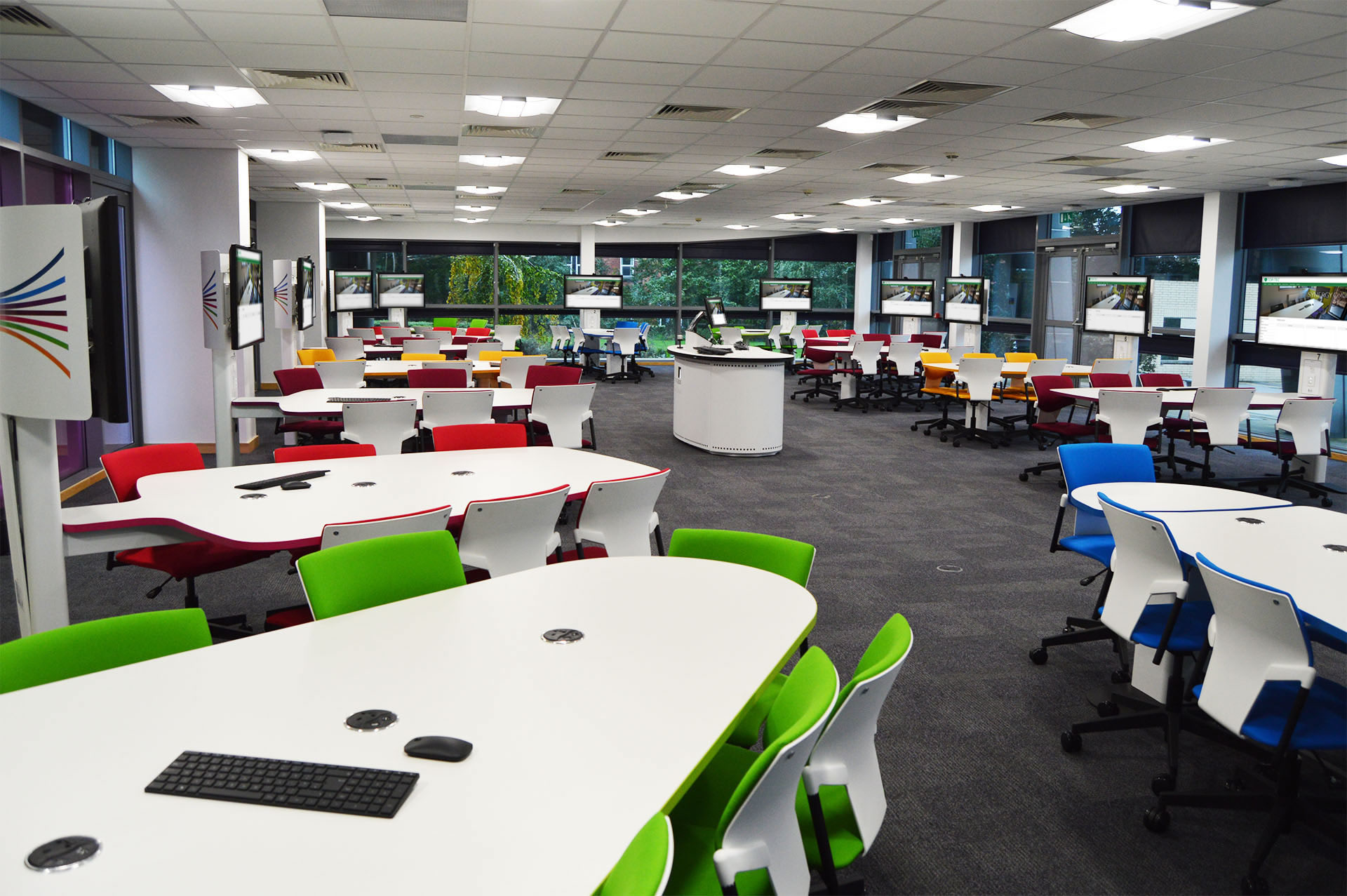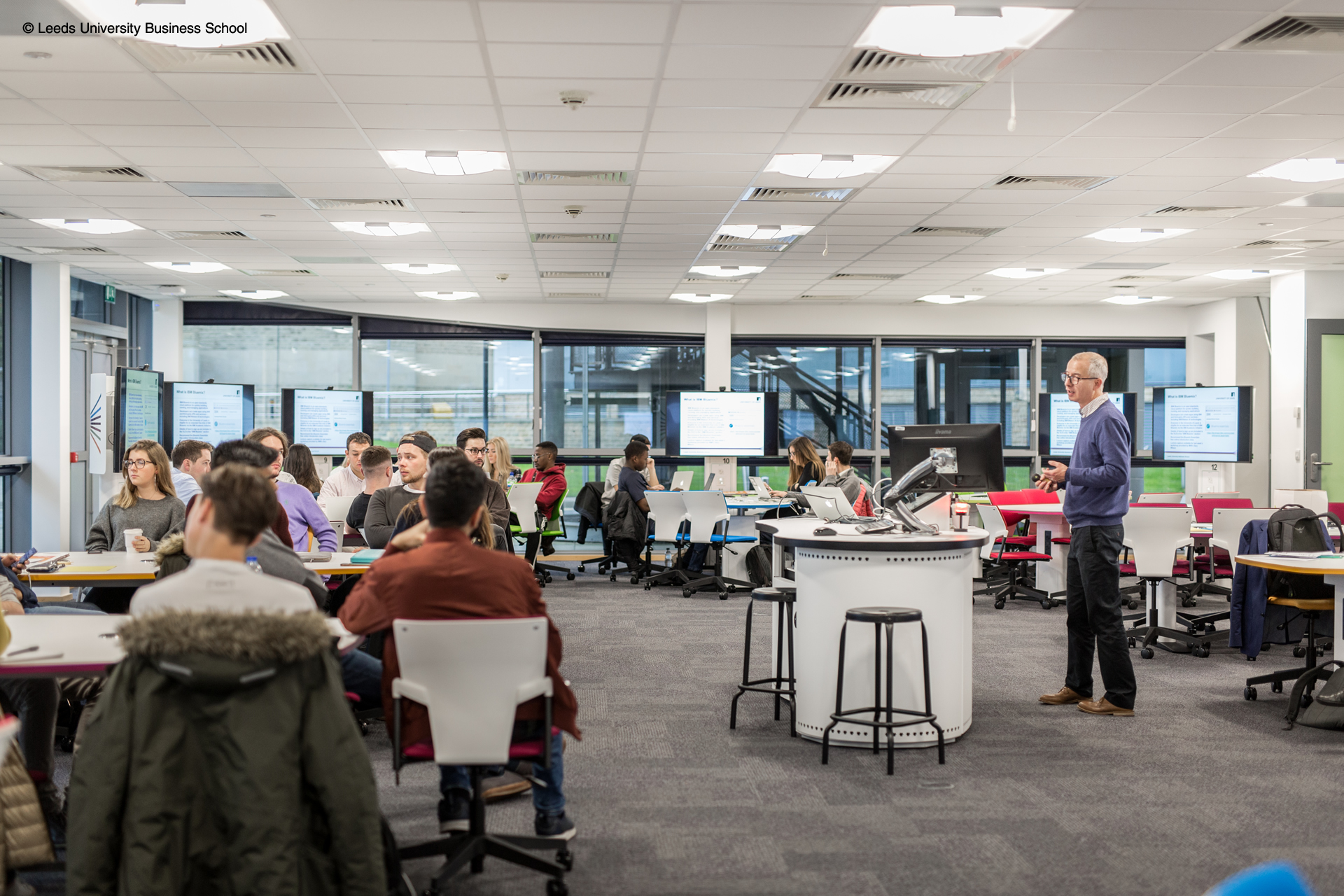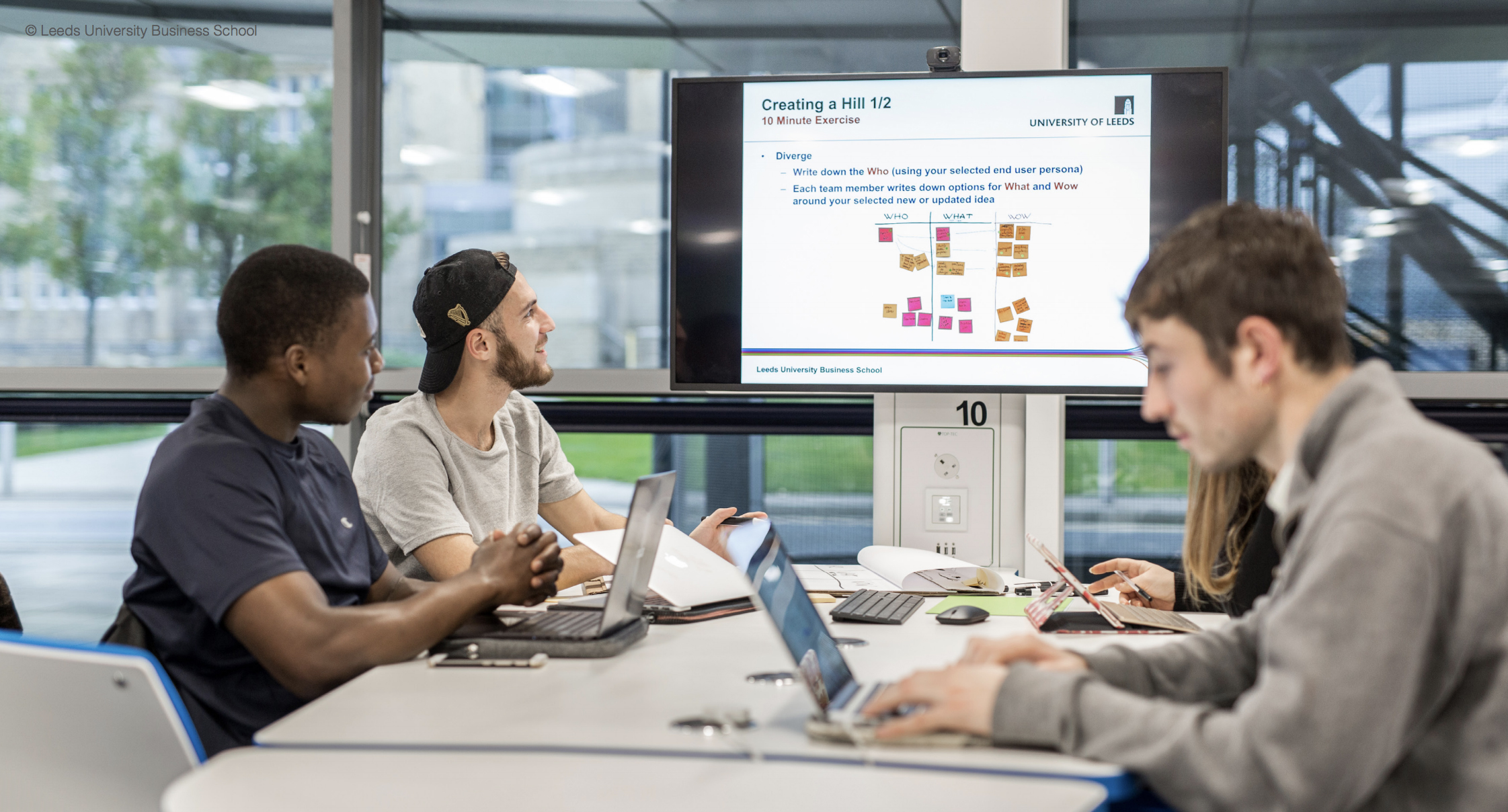Leeds University Business School – Collaborative Teaching Space – Charles Thackrah Building

Background
The University of Leeds is undergoing a significant period of growth and rolling out a number of refurbished central teaching spaces across its estates, as part of the University Digital Strategy for Student Education.
An opportunity arose for Leeds University Business School to relocate to the Charles Thackrah building, which was originally home to Health Sciences and was made up of four separate offices. The intention was to knock down the walls and have one large flat floored collaborative teaching space, steering away from the traditional tiered lecture halls and seminar rooms.
The space was unusual due to fact that all the walls were made up of glass windows, which generally would be quite difficult for a teaching space, but presented an opportunity to create an innovative teaching space, unlike any other on campus.
The Brief
Dr. Emilee Simmons, Director of Learning Enhancement who specialises in creating innovative teaching methods and spaces, put together a pedagogy context of how this space would promote active and experiential learning that was more student-centred, as part of the 5-year enhancement strategy for teaching.
The new learning suite would enable lectures to be more interactive and collaborative, encouraging group work, and allow the students to lead their own educational experience. They will be leading projects and choosing how to complete tasks, which would then need to be shared with the lecturer for instant feedback.
The room needed to accommodate 100 students at a time and be fitted out with technology and furniture that would allow for team-based learning. The room would also require two height adjustable stations in line with the Equality Act.
The space would be designed to encourage the lecturer to walk around and engage with students as opposed to staying by a designated desk.

The Solution
Tamsin A Barrow, Facilities Manager at Leeds University Business School approached integrators to discuss wireless collaboration and presentation solutions and was introduced to Dalen TOP-TEC. Tamsin was very interested in TOP-TEC’s collaborative furniture solution, Synergy.
As the project was open in terms of design and the aesthetics it gave TOP-TEC’s in-house design team the opportunity to come up with an innovative solution for the use of space. The team created a series of renders using the Business School’s identity band colours, colour-matching the Synergy masts and edge-banding.
This element was not part of the original brief but Tamsin and the team at the Business School were so impressed that TOP-TEC were able to not only understand the brief, but to influence the final outcome at this early stage.
Synergy Plectrum Reverse and Synergy Blade tables were selected due to the shape which encourages collaboration and gives each student direct line of sight to the screen and to each other. TOP-TEC coloured matched all Synergy masts and edge-banding to the Business School’s identity band just as it was depicted in the space planning renders, along with matching upholstered Ikon chairs.
The tables seat a total of 102 students with 16 tables which can seat groups of up to 7 students. The technology within each Synergy is the first of its kind at the university and enables students to cast different devices to the screen through the integrated connectivity options within the worktop and the mast.
Each Synergy mast features an integrated screen bracket for the screen with a shroud which is branded with a vinyl print of the Business School’s identity band. Each table features a camera fixed to the top of the screen to capture lectures or video content when required, as well as a control panel housing for the control panel where the users can select a group’s screen to share/cast to all other tables. The tables have power data modules containing x2 USB ports and x2 sockets in the worktop and Synergy leg.
Two of the Synergy tables have a height adjustable module at the end of the table to allow for wheelchair access and is Equality Act compliant.
A central Contour Compact lectern was installed in the centre of the room so that the lecturer is accessible to all students, allowing greater flexibility and more interaction. The lectern provides the lecturer access to each table and the ability to easily switch between traditional teaching to collaborative activities at the push of a button.
The Contour’s internal rack space houses a PC and features desktop machining for a wireless microphone, power and data modules. The lectern also features control panel housing and an articulated monitor arm for the lectern monitor, as well as additional storage for a keyboard and mouse.

The Result
Since the launch in September the Collaborative Teaching Suite was been well received by all the students and academics for the use of colour and technology. The students have been fully engaged in lectures and feel empowered by the fact that they can control the way that they choose to work.
The suite has been used in many innovative modules, including a Global Classroom that has connected Undergraduate students from the Business School with their peers at other universities.
The Outcome
“The addition of this space in the Business School has created a wow factor. The room has been admired by many other staff in the University and is being used as an example to create further learning spaces in new buildings. The students enjoy using the space and it creates a new dynamic for learning. We have recently opened up the room for students to use it for group work this will give them additional much needed shared space.
We want to remain world class and this was an opportunity to enhance our learning space.”
Tamsin A Barrow
Facilities Manager
Leeds University Business School



