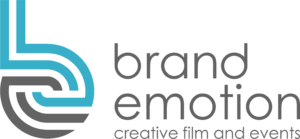Derby College Group Business Centre – Enhancing partnerships with employers and College curriculum leaders
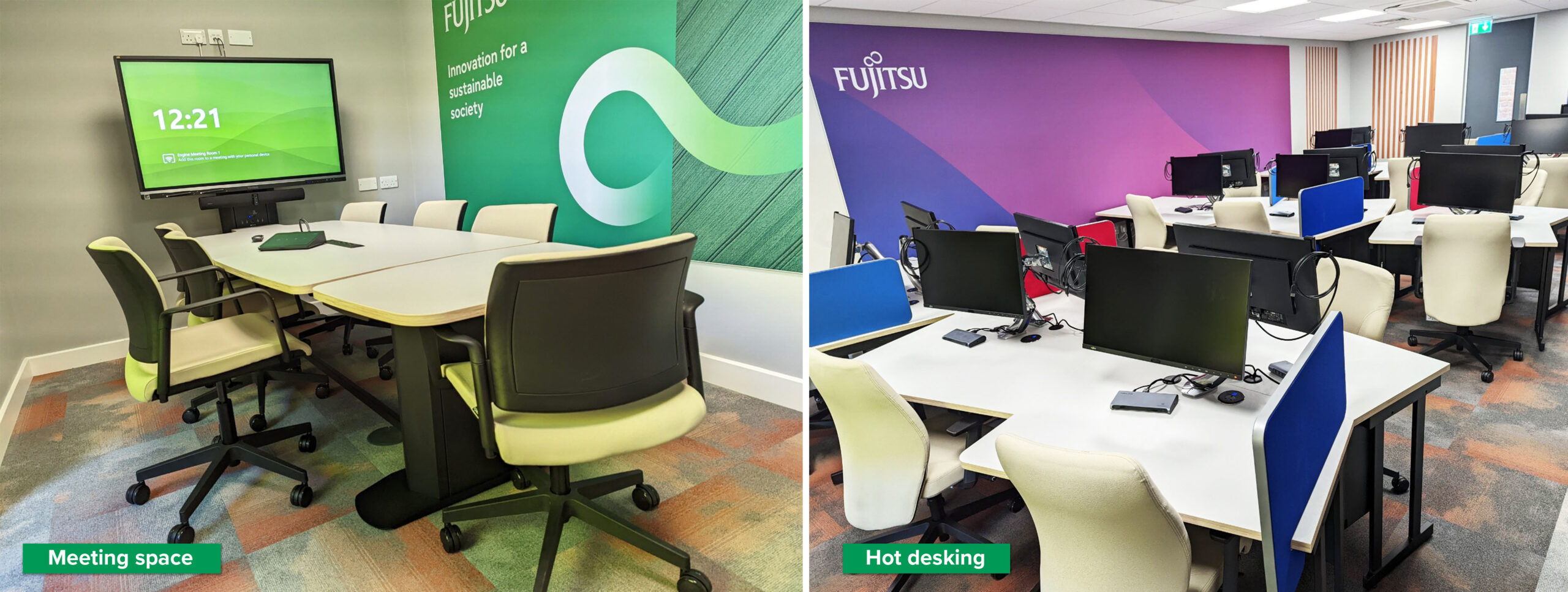
Derby College Group (DCG) were looking to refurbish one of their existing spaces and repurpose it as a brand-new Business Centre in collaboration with technology partner Fujitsu. The main objective for this new project was to help produce a high-quality facility. It would be the focal point for partnership work with employers, other education providers and stakeholders.
The Engine Room Business Knowledge Exchange Centre at The Roundhouse in Pride Park has a specific focus on supporting employers in the key growth sectors of Rail, Digital, Civil Engineering, Construction and Advanced Engineering.
TOP-TEC were approached by Ian McCormick (Director of IT) and Neil Hutchinson (IT Team Manager) to see if we could help in regard to our specialist furniture solutions.
Key Project Criteria
- Help produce a suitable space where curriculum leaders, employers and stakeholders could collaborate on the co-design and co-delivery of the further and higher education curricula.
- Improve the quality of IT equipment within the new space.
- Propose fit for purpose solutions for meeting rooms, breakout spaces, and hot desking areas.
- Adhere to the architects and graphic designers existing technical and design guidelines.
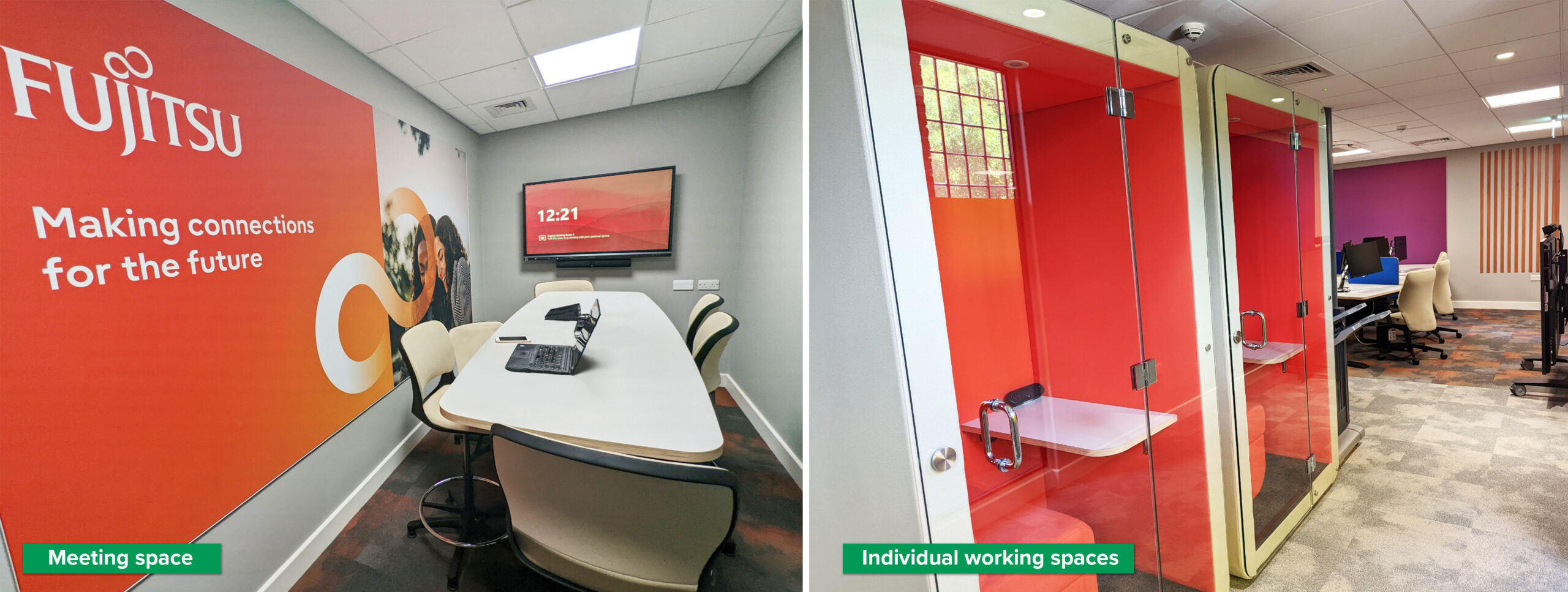
Derby College Group knew of our pedigree in teaching and learning spaces. Therefore, they where confident that we were the right partner for the new Business Centre.
Following an initial site meeting between DCG and Simon Baxter (Brand Emotion), they informed us that the new space would be split up into four meeting rooms, a large hot desking area and several breakout / individual working spaces. TOP-TEC then provided a series of 2D layouts and a budgetary proposal for the University to consider.
Meeting Spaces
We proposed our Synergy & Unity tables for the meeting spaces. Utilising our in-house design and manufacturing abilities, we were able to tailor each unit to effectively. This includes, integrating IT, match the existing colour schemes and create bespoke worktops for each room. Consequently, maximising the number of meeting participants.
Individual Working Spaces
It was important to the college that they have a wide range of spaces. They wanted to give college employees and visitors a choice of how they wanted to work. So, breakout / individual working spaces were discussed. These would provide users with quieter and acoustically sound spaces away from the busy office environments for individual work or VC calls.
Hot Desking
The college wanted to promote a variety of working styles and had outlined a large hot desking area on the initial plans. Having discussed a range of desking solutions, our Fir desks were decided for the workspaces supplied with partitions for privacy. TOP-TEC also provided a Levitator height adjustable screen trolley to enable presentations to large groups.
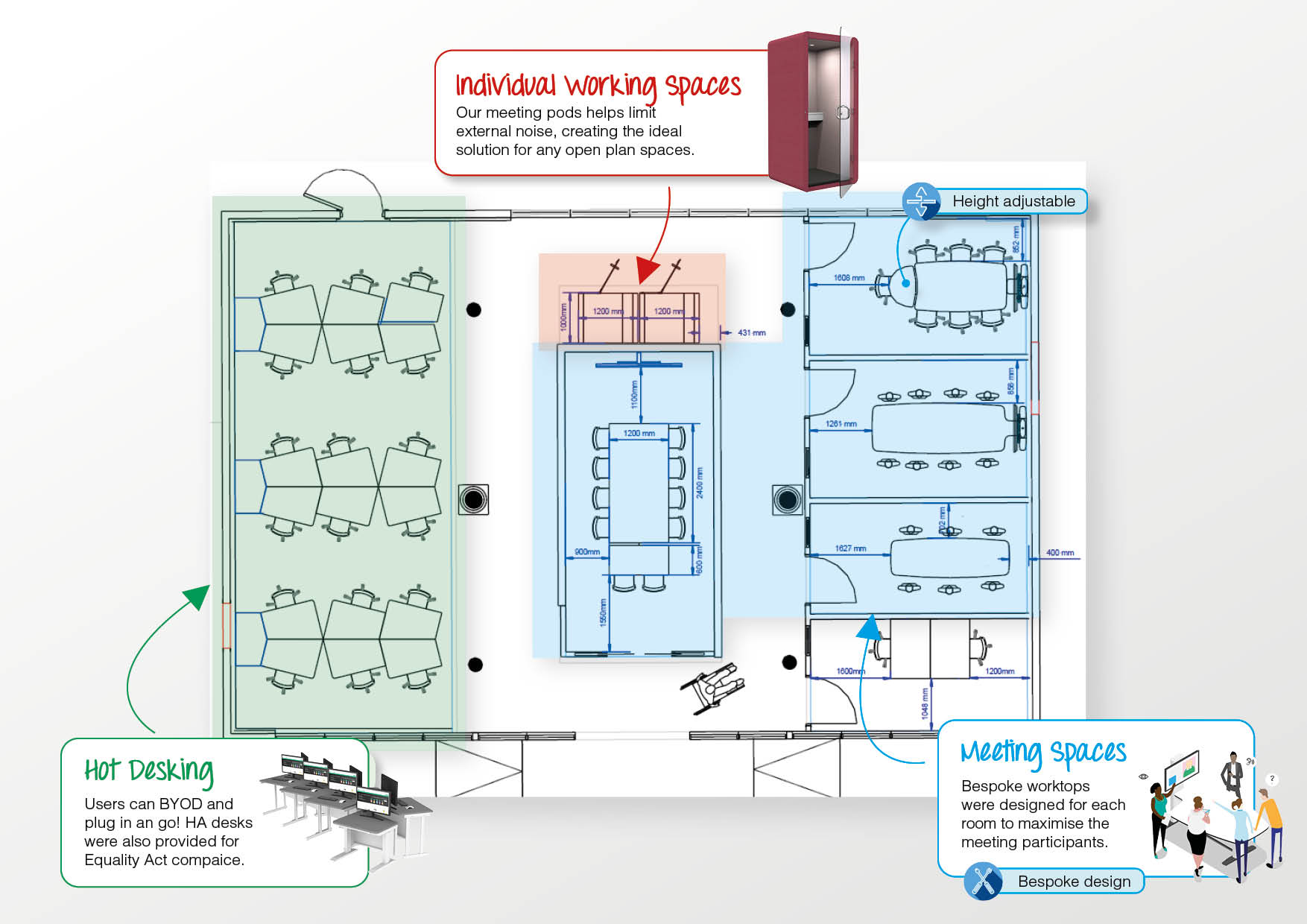
How Did We Help?
-
“Help produce a suitable space where curriculum leaders, employers and stakeholders could collaborate on the co-design and co-delivery of the further and higher education curricula.”
TOP-TEC were able to provide high quality and dependable solutions for the business centre. Supporting the college and contributing to a space that makes a great impression to everyone using the facility.
-
“Improve the quality of IT equipment within the new space to make for a better learning experience.”
We like to consider IT and AV from the start of any education project, rather than as an afterthought.
We were able to manufacture specialist fit-for-purpose furniture solutions for the meeting spaces and hot desking areas. Therefore, helping to deliver this technology effectively. In addition, helping enhance the learning experience.
-
“Propose fit for purpose solutions for meeting rooms, breakout spaces, and hot desking areas.”
TOP-TEC were able to act as sole furniture consultants from day one during this project. Offering a wide range of suitable solutions for each different space in the Business Centre.
Furthermore, we were able to act as an extension of their team when it came to populating the new spaces all the way through to installation, helping save project time and resources.
-
“Provide furniture solutions to adhere to the architect and graphic designers existing technical and design guidelines.”
We were able to collaborate with all of the IT, graphics and architect partners in this project to create a high-quality space that will help encourage collaborative use of the facilities.
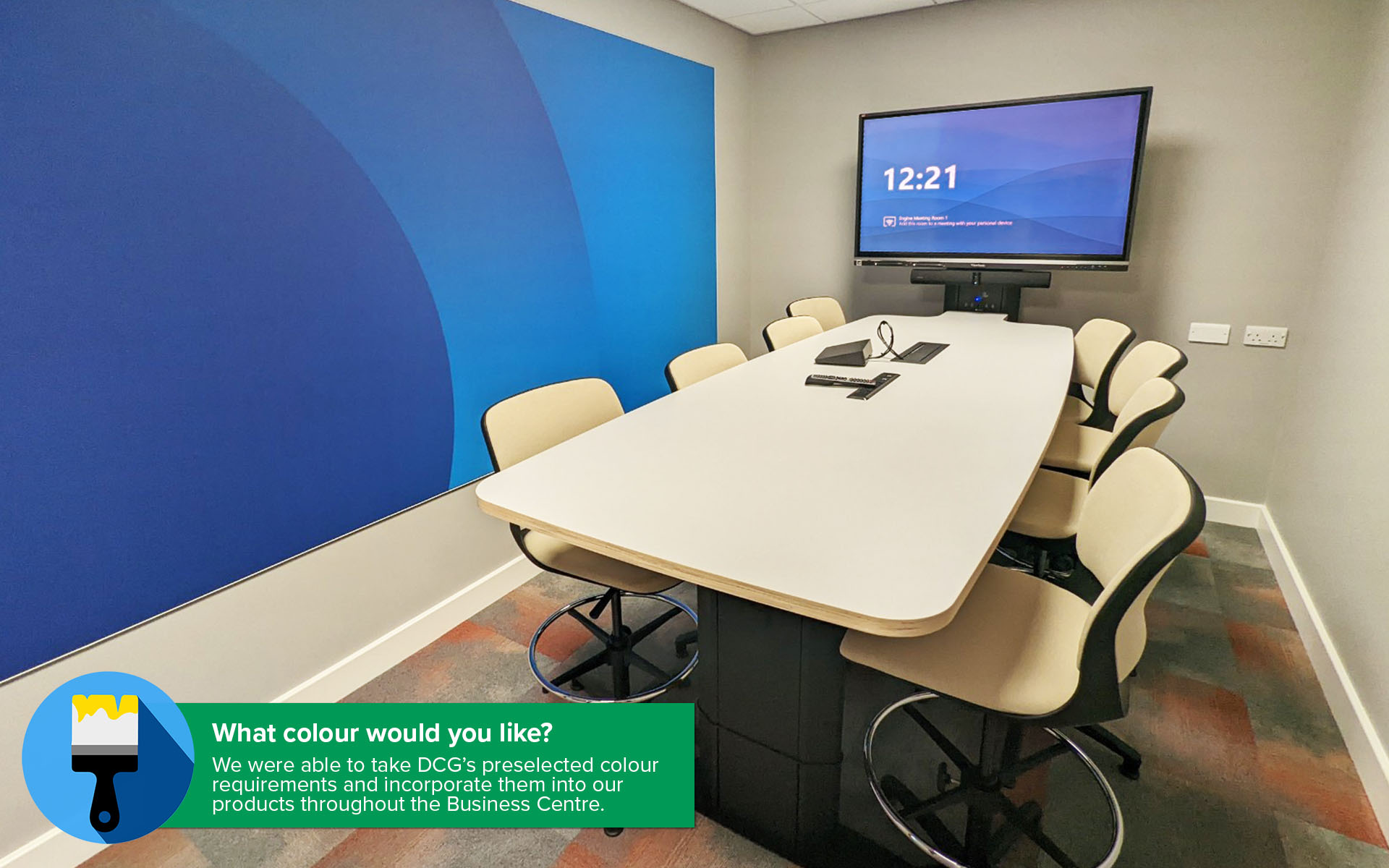
The Result
The Engine Room Business Knowledge Exchange Centre is a focal point for identifying, analysing, introducing, and adopting new technologies, processes and know-how that may not have been understood or fully exploited by regional employers, or sections of the employer base, without the resource and time to engage with such technologies.
Download the full PDF case study here.
Graphic design:
T: +44 (0)207 183 6538
E:hello@brand-emotion.com
W:brand-emotion.com
“Our goal in setting up the Engine Room Knowledge Exchange Centre has been to ensure the provision and delivery of associated skills and knowledge is better aligned across the identified sectors in this area.
We are delighted with the design and functionality of the space and the feedback from internal and external users has been extremely positive.”
Ian McCormick
Director of IT
Derby College Group



