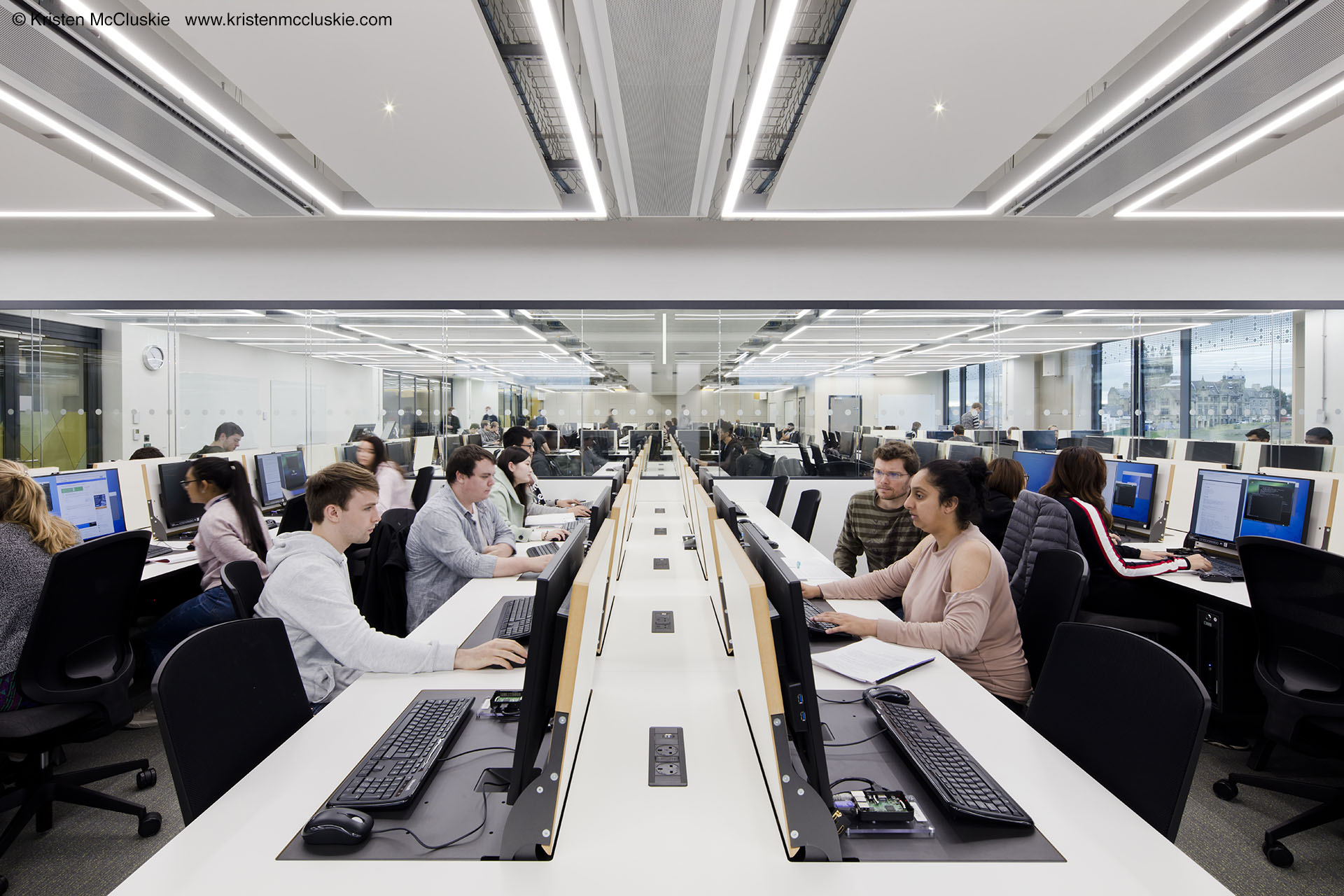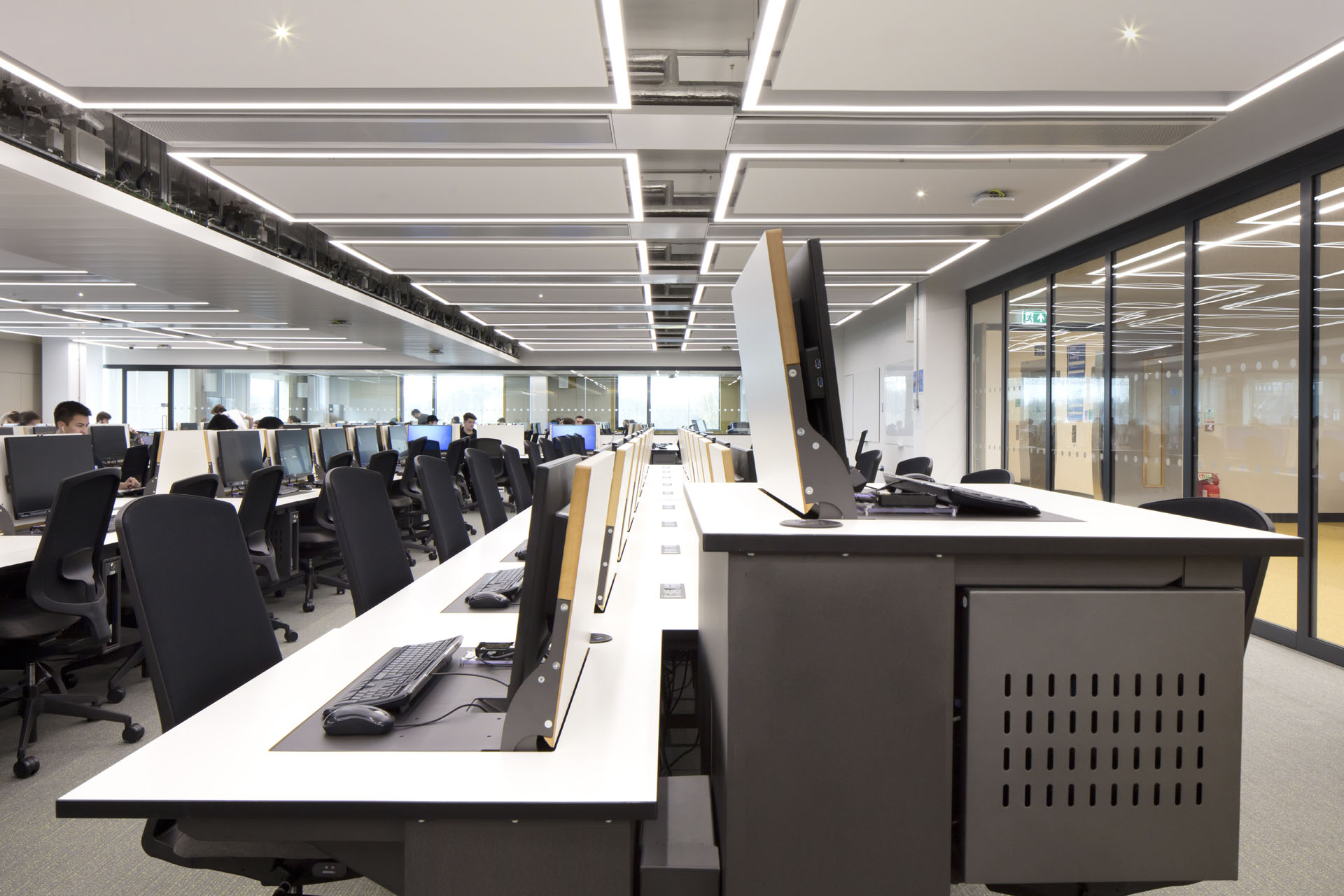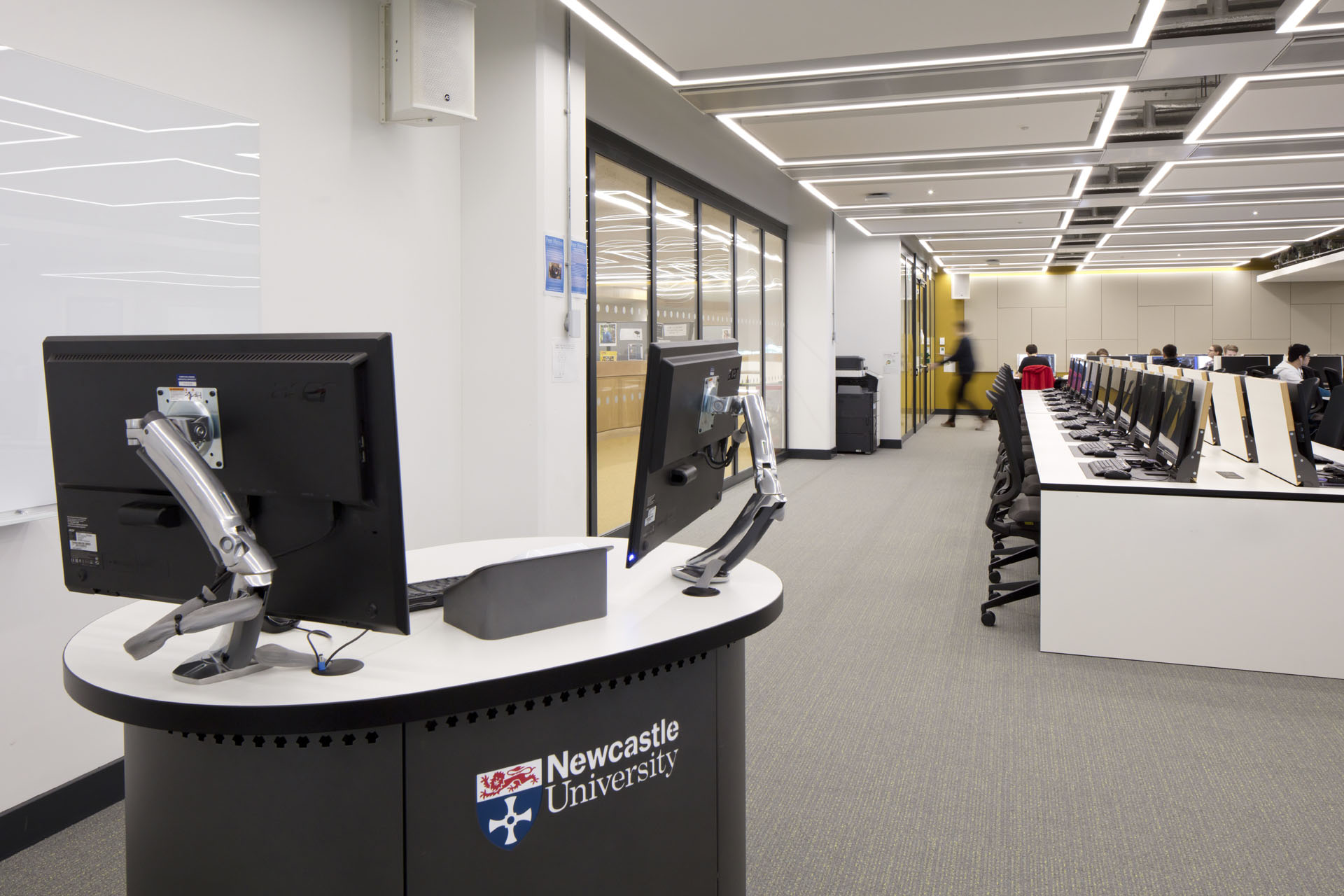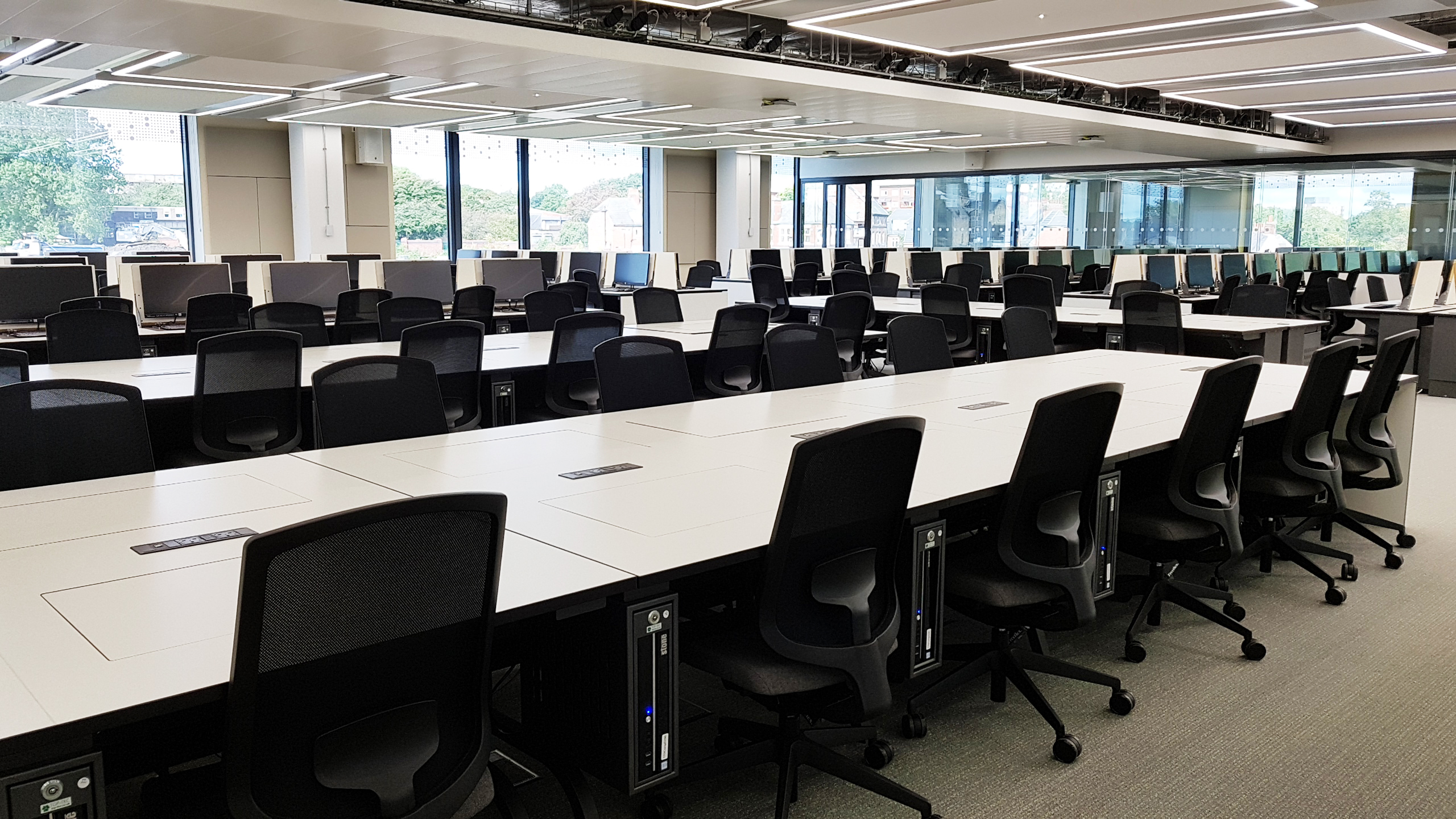Newcastle University – Urban Sciences Building – Flexible Teaching Spaces

Background
The Urban Sciences Building (USB) is a 12,500sqm flagship development located on the Science Central site in Newcastle. The USB is the new home of Newcastle University’s world leading School of Computing and is at the forefront of urban sustainability, creating the first living laboratory for the University.
As well as being home to School of Computing, the building includes a wide range of facilities for high quality teaching and research spaces.
The Brief
The USB is part of a development scheme which includes three new buildings for Newcastle University. The USB project kicked off in November 2015 with the intention to open in August 2017.
The project team consisted of Dave Goodwin, Urban Sciences Building Manager, John Snowdon (Senior Computing Officer) and Paul Sumner, (Senior IT Technician) who were tasked with creating a flexible teaching space that could be used for multiple activities including ICT and non-ICT related tasks. The space would need to accommodate 312 students and be Equality Act compliant.
The room plan consisted of three spaces split using dividers and partitions, the use of specialist technology would allow staff to communicate and collaborate with students in different rooms simultaneously. Each desk would need to contain a PC, keyboard, mouse, Raspberry Pi and power and data modules. The furniture would also need a KWM switch to enable users to switch through a variety of devices.

The Solution
The team were specifically looking for furniture that could accommodate a variety of tasks with the ability to fully integrate AV and IT equipment and went on to research different suppliers.
Having worked with Newcastle University on several projects in recent years, TOP-TEC were considered for the USB project as their product portfolio was suited to the specification. TOP-TEC worked closely with Dave and the technical team, John and Paul to produce prototype desks that could house specialist IT equipment.
The USB team sent hardware to TOP-TEC which included a 27” monitor and Raspberry Pi, in order to test whether each unit could fit within the desired product. TOP-TEC did not have a standard product that could fit a large 27” monitor, resulting in the design team producing a completely bespoke solution based on the Forum Workspace desk range.
The bespoke Forum Desks were designed in clusters of 10 and 8 seat configurations, every other formation of desks featured two height adjustable desks at the end of the cluster for Equality Act compliance. TOP-TEC also designed single-sided Forum Desks which could be placed against the wall in order to effectively maximise the space available. Each desk was fitted with a made-to-measure PC cage to house computers underneath the desk with enough legroom for each student to sit comfortably.

A Contour AV lectern was also installed as a central teaching point, allowing staff to cast information to all three rooms seamlessly and communicate with all of the students using a remote speaker system.
Along with the technical element of the design style and colour were key to this project and TOP-TEC colour matched all worktops and steelwork to the interior design, along with bespoke end panels for each cluster of desks to neatly conceal cable management and provide a uniform finish.
The Outcome
“The University had very specific requirements for the furniture in the flexible teaching spaces of the Urban Sciences Building.
The attention to detail and collaborative approach given by Dalen TOP-TEC in the design process, together with the flexibility and efficiency on-site by the installation team ensured our needs were met and that we received furniture that is perfectly in-keeping with the quality, innovative environment in which it is placed.”
Dave Goodwin
Urban Sciences Building Manager
Newcastle University



