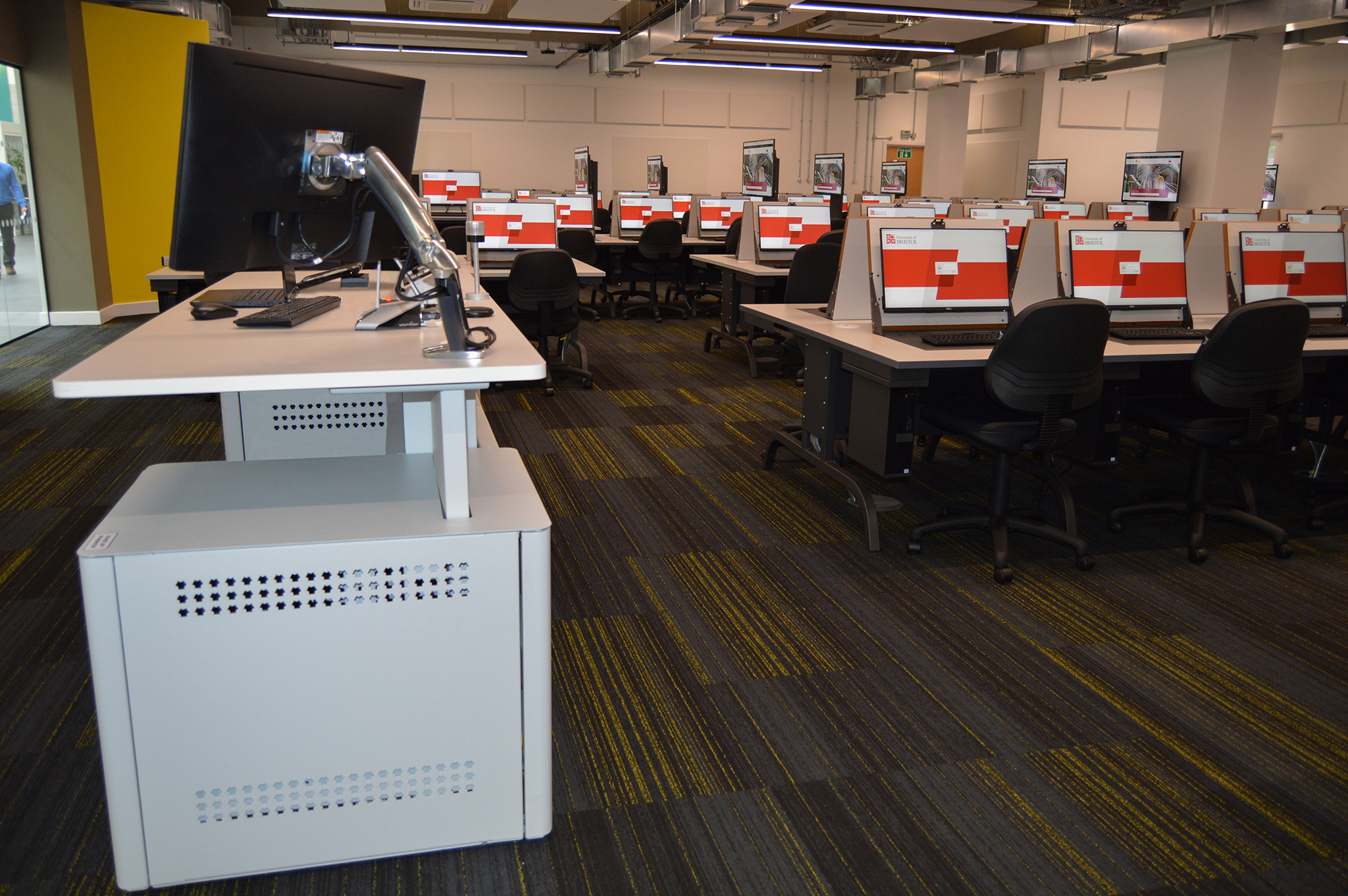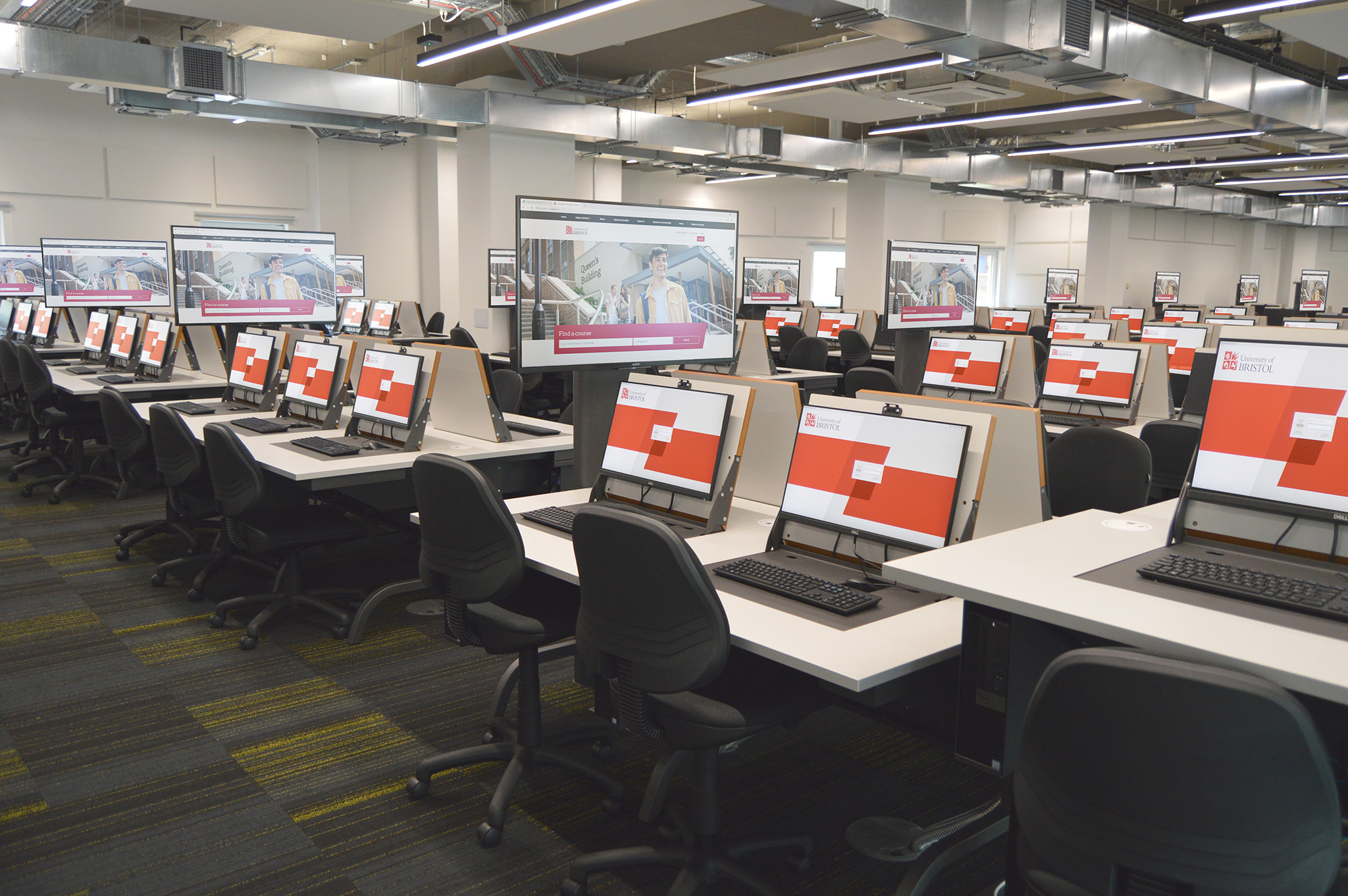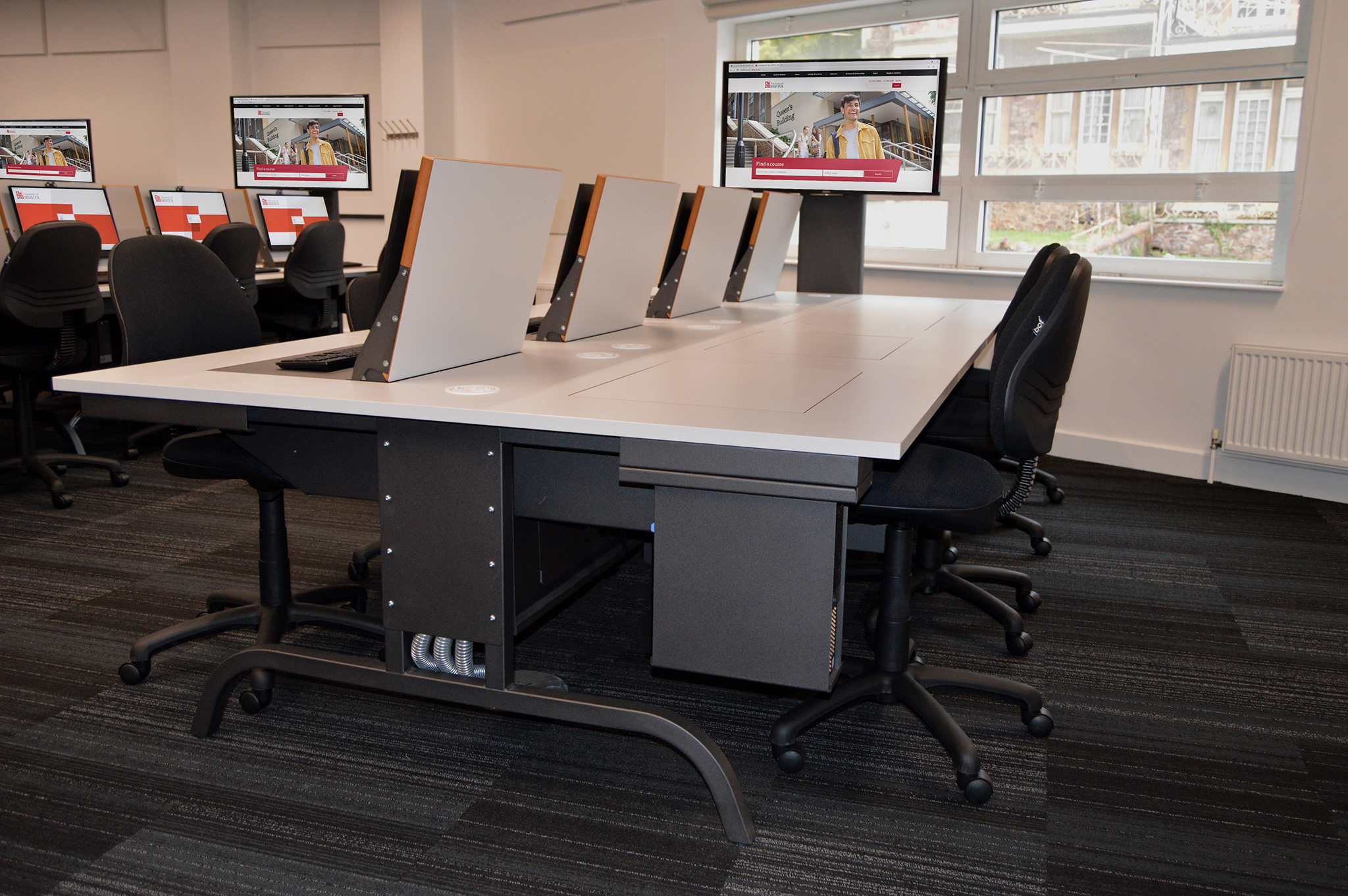University of Bristol
The University of Bristol are renowned for combining a proud tradition of academic excellence with an innovative, forward thinking spirit. This is represented by their continuous commitment to providing the best facilities available to enhance and improve the student experience wherever they can.
To support this, the University recently undertook a £2 million project involving the refurbishment of two rooms in the Merchant Venturers Building, home to the School of Computer Science, Electrical and Electronic Engineering, and Engineering Maths (SCEEM). During the project’s early planning stages, representatives from TOP-TEC were invited to a site visit to meet with Emma Hall and School Manager Evan Roberts to discuss potential furniture requirements for the two new spaces.
Key Project Criteria
- Maximise the use of both IT learning labs and provide workspaces for as many students as possible.
- Adhere to the contractor’s strict predetermined floor box locations.
- Create spaces that are engaging, interactive and easy for the students and lecturers to use.
- Furniture solutions must be height adjustable to enable Equality Act compliance within the space.
The Brief
Their main aim was to create spaces that were engaging, interactive and easy to use and provide students with an environment that would encourage collaboration and group work.
The University wanted to maximise the use of both rooms by effectively populating each space with workspaces for up to 200 students in one room and 76 in the other. Both rooms also required height adjustable solutions to enable Equality Act compliance, alongside audio visual lecterns as control points for all the AV. Emma and Evan wanted to provide traditional ICT workspaces, partnered with larger screens throughout the space for students and lecturers to project content for group feedback. Any furniture must also accommodate the ICT specification outlined by the University.
One of the key challenges was outlined early on The Decision during a meeting with the contractor services. Both spaces would be completely decorated before any furniture could be installed, resulting in predetermined floor box locations for power and data cables. This meant that TOP-TEC would have to adhere to these strict locations and collaborate with the contractor to create layouts to their exact specification.
Decision Process…
Having previously worked with the University and the chosen integrator GV Multimedia, both parties had experience with our Technical Furniture and were confident TOP-TEC could source the right solution for this type of project.
Following consultation with Evan and Emma, we proposed our Forum Desk as the most suitable solution. They appreciated the flexible nature of the desks with their ability to facilitate ICT and non-ICT work within the same space and were also impressed with how seamlessly the desks could integrate the preselected equipment.
TOP-TEC then collaborated with the building surveyors to create room layouts (see above) adhering to the exact floor box locations, tailoring the width and depth of our solutions to meet their exact requirements.

How Did We Help?
TOP-TEC successfully installed a series of 6, 8 and 10-seat Forum Desk clusters for a total of 276 students over both rooms. Each solution was tailored for the University of Bristol to meet their project requirements:
Seamless AV/IT Integration
Each Forum Desk was able to effectively integrate all of the preselected IT equipment, creating an all-in-one solution with complete cable management.
Equality Act Compliance
Several desks were supplied with height adjustable modules, enabling the entire work surface and pod to rise and fall to suit any user height preference.
Multi-purpose Solution
The versatile ‘Flip-Top’ pods transform from writing desk to ICT workspace at the pull of a lever, facilitating ICT and non-ICT work within the same space.


TOP-TEC also supplied fully height adjustable Gemini audio visual lecterns as control points for all of the AV/IT within each space. Each unit featured illuminated branding of the University’s logo, an articulated monitor arm and bespoke control panel housing enabling easy access to USB, power and control panels on the worktop.
Kit list
Forum Desk
- Adjustable PC cradle (for Dell OptiPlex 5060)
- Bespoke slim mast (for 40” screen)
- Universal screen mount in pods (for 24” & 27” screens)
- CMD PortHole (1x RJ45 + 1x 13A + 2x USB charging)
Gemini 2200 Duet
- 2x 14U (28U) removable rack cabinets
- Fully height adjustable worktop
- Bespoke control panel housing
- Illuminated branding
- Endo monitor arm
The Result
Since the installation, both IT Learning Labs are being fully utilised by the students and have received positive reviews from faculty throughout the SCEEM department.
The new space enables lecturers to teach large groups of students with ease, by utilising the technology in the audio visual lecterns to cast content from their screen onto the large 40” screens at the end of each workspace.
The University have praised the flexible nature of the Forum Desks, enabling them to provide students with a choice of learning styles and how to work. The pods can be kept closed to encourage group work, allowing lecturers to utilise the large screens for a more interactive and engaging seminar, or they can be kept open for more traditional ICT based learning.
The integrated worktop power and data modules also allow students to bring their own devices (BYOD) and keep them charged throughout the seminar if required.
The all-in-one Forum Desks allowed for the seamless integration of all the University’s ICT equipment into one unit, creating an easy to use solution for the students and teachers to use.






