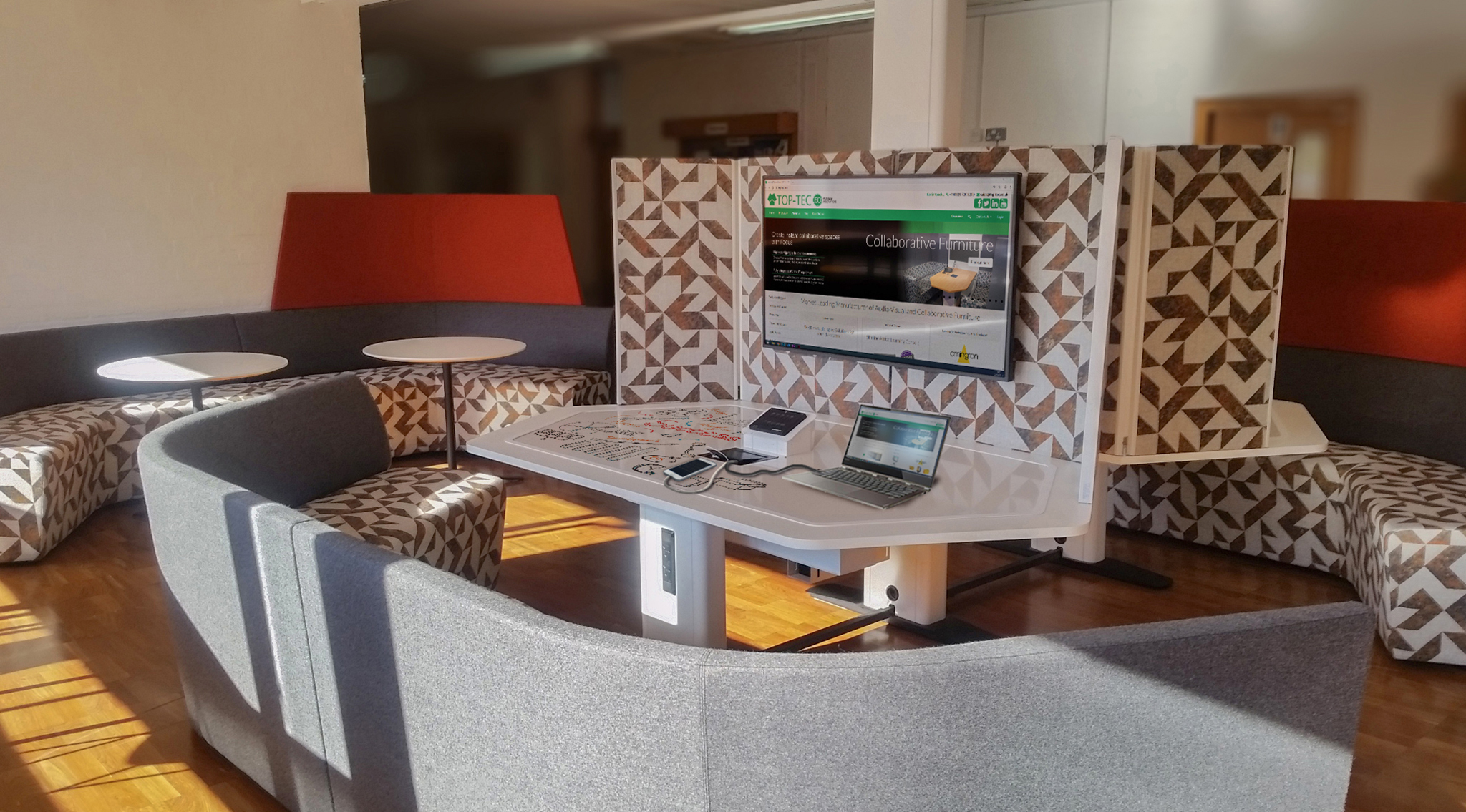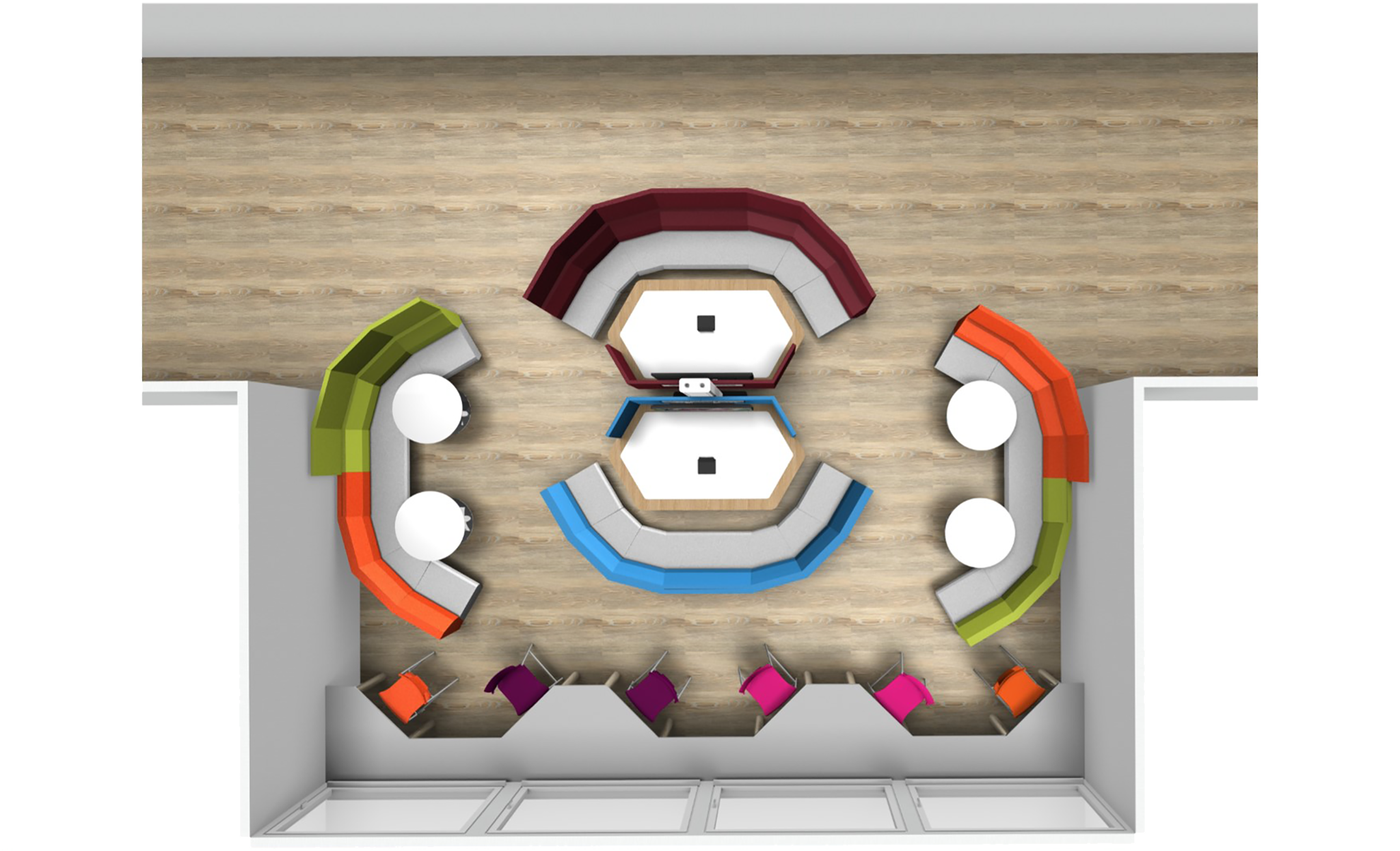University of Hull – Collaborative Breakout Area – Middleton Hall Refurbishment
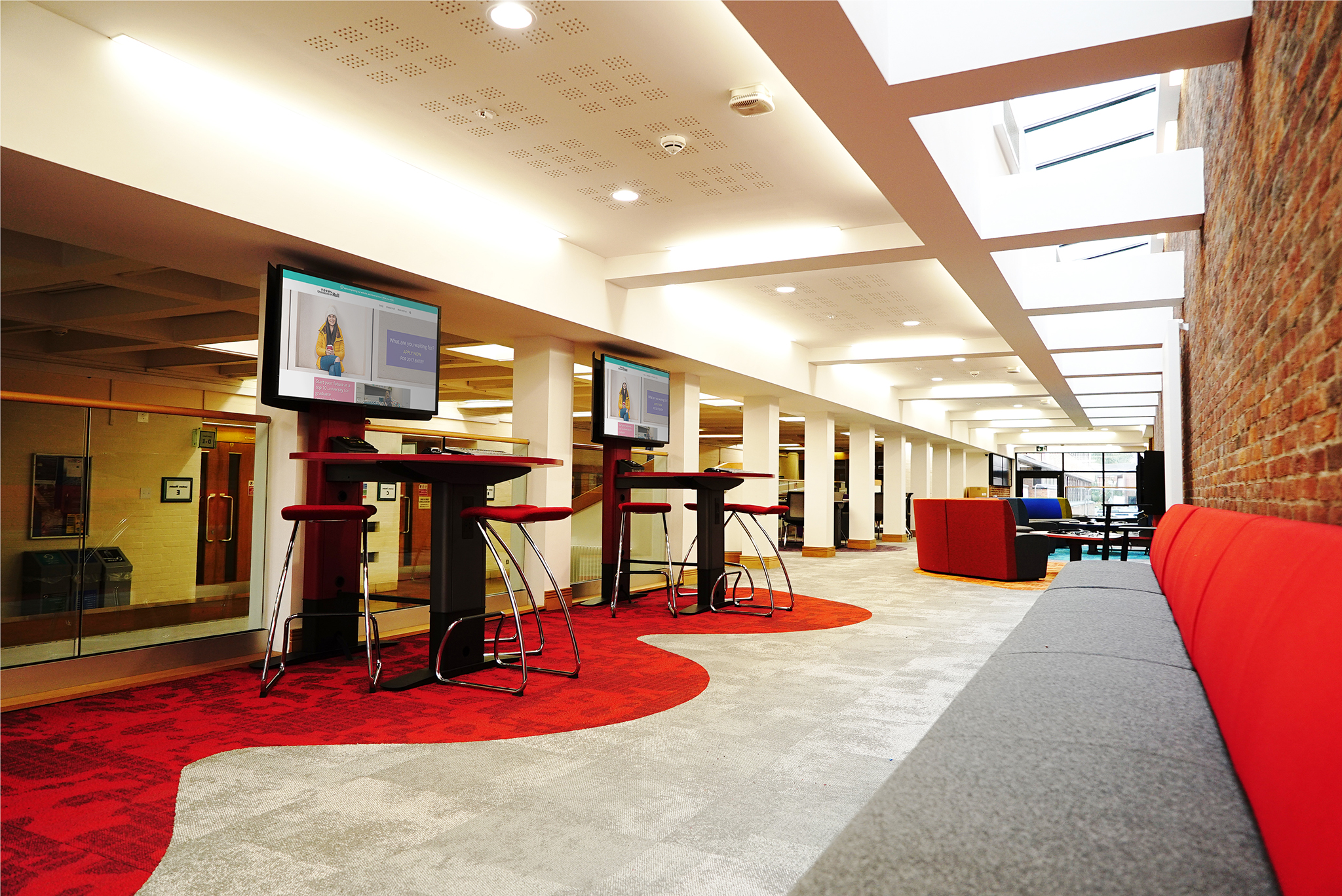
Background
Situated in the heart of the city, the University of Hull is one of England’s oldest Universities dating back more than 90 years. In 2018, it is now home to more than 16,000 students, around 2,500 employees and is continuing to grow year on year.
They are committed to providing their students with top-class learning environments and are currently undergoing a £200 million campus wide refurbishment to dramatically improve their buildings and facilities.
Part of the redevelopment plans included the refurbishment of Middleton Hall, in a project worth £9m. One of the areas being renovated was an unused external terrace space, which would be transformed into a link between Middleton Hall and the Larkin Building, helping provide additional breakout areas for students to work in.
The Brief
Kev Sach, Field Services Manager at the University, had collaborated with Trevor Dowling from Westray Keith Phelps Architects to design the entire space prior to our initial contact. Trevor had a clear vision for the breakout area, he wanted to create an inspirational space that would appeal to students and provide them with an agile space to work and collaborate.
The University required a total of 8 collaborative tables providing workspaces for up to 28 people at one time. The furniture had to encourage collaboration and give students the opportunity and space to conduct quick impromptu discussions for project and group work.
Desktop power and data modules were required in each table, along with suitable space for the IT team to integrate Crestron control panels and additional AV/IT equipment.
One of the challenges faced when furnishing the breakout area was how narrow the space was, alongside the added issue of several obstructing pillars, therefore we had to consider all of these elements in our solution proposal. Another key requirement was colour matching the furniture in line with Trevor’s predetermined colour scheme for the interior design.
The Solution
During the initial project meetings, Kev Sach and Trevor Dowling were shown images of TOP-TEC Synergy Collaborative tables and were impressed with the variety of configurations available, and how we were able to customise and modify the range.
As part of Trevor’s project plan, he expressed a desire to populate the area with a variety of learning space styles to give students a choice of where and how to work. Standing and seated height Synergy tables had already been implemented into the layout plans, however Trevor required a non-standard height for the tables that would be paired with soft seating to create a new style of breakout space. Working closely with Trevor, our in-house design team developed three bespoke ‘coffee table’ height (450mm) Synergy configurations to help diversify the space. The Plectrum Reverse was selected due to the shape encouraging collaboration between users.
The additional 3 and 5-seater standing (990mm) and seated (730mm) height tables were chosen to further ensure the students were provided with an increased variety of learning spaces within the area. The smaller 3-seat tables were picked to give students the platform to conduct quick impromptu discussions if required.
Several obstructing pillars scattered throughout the narrow space were proving to be a difficult obstacle when installing the furniture. With the help of TOP-TEC’s design team, a bespoke Plectrum Reverse worktop was specifically designed to fit around the pillar, maximising the use of the space, demonstrating our customisation capabilities and ability to overcome difficult challenges when undertaking this type of project.
In a meeting at our head office, Trevor supplied TOP-TEC with carpet and fabric samples, allowing us to successfully colour match the edge banding and steel work. This displayed our flexibility in offering a range of standard and non-standard colour options to achieve the architect’s desired outcome.
Each Synergy table was supplied with desktop power and data modules featuring 2x 13A and 2x USB connections, along with a bespoke control panel housing for the Crestron MPC-M5. An additional cable well was also integrated into each worktop with HDMI and VGA cables for students to connect their devices straight to the screen and share ideas. TOP-TEC’s desktop machining capabilities meant each component could be mapped out and integrated into the worktop allowing all of the cables to be contained internally and provide a more complete and professional look.
The Result
Since the refurbishment of the breakout area, students are now taking advantage of the space using it for collaborative group projects and quick impromptu meetings. The renovation kept in line with the University’s policy of providing high quality and effective learning spaces for its students.
It is now viewed as a highly valuable study space in Middleton Hall with users exploring the opportunities that the AV integrated collaborative tables bring. The feedback has been incredibly positive, with emphasis on the pleasing aesthetics and bright colours, and most importantly how a previously unused space is now being utilised to its fullest potential.
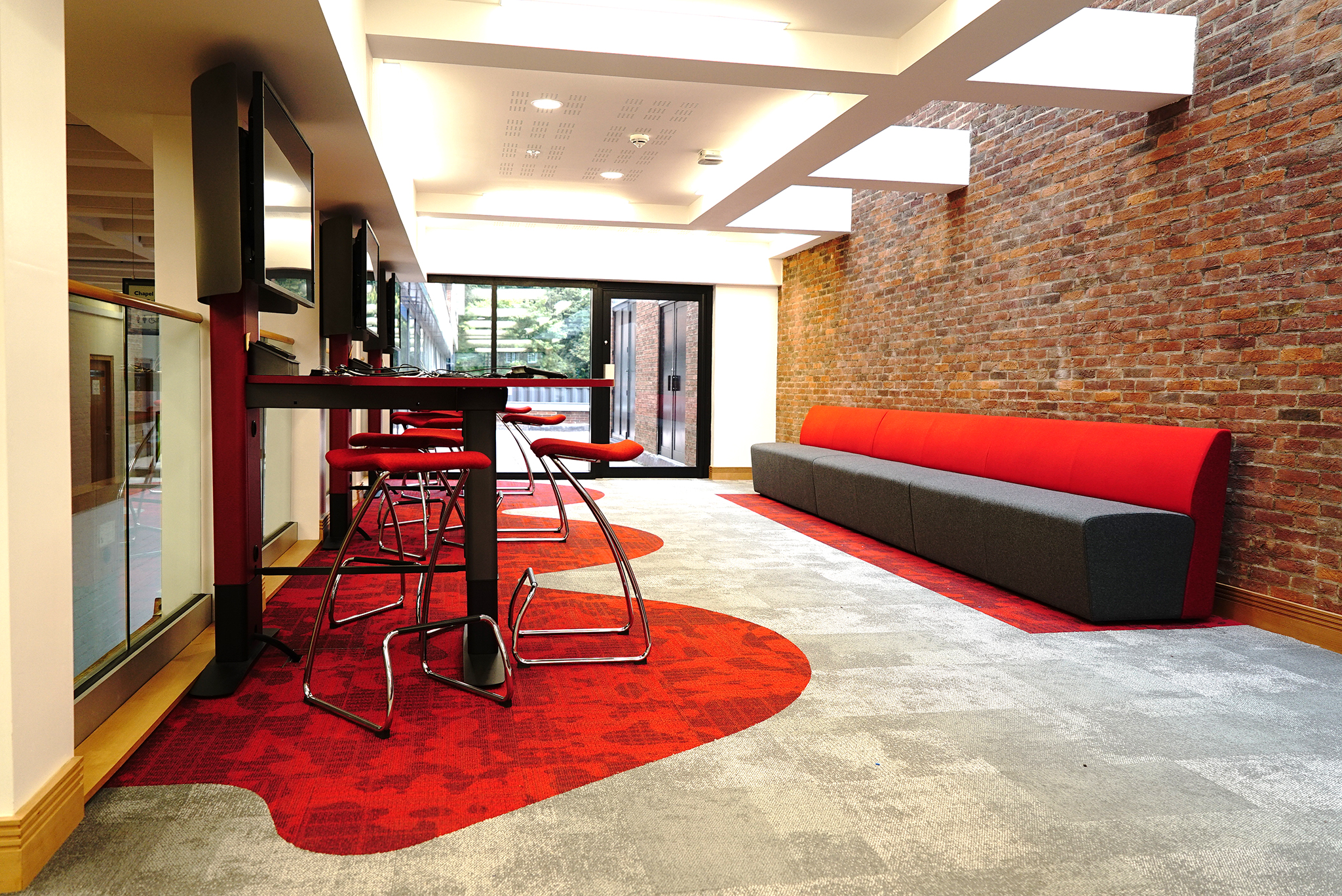
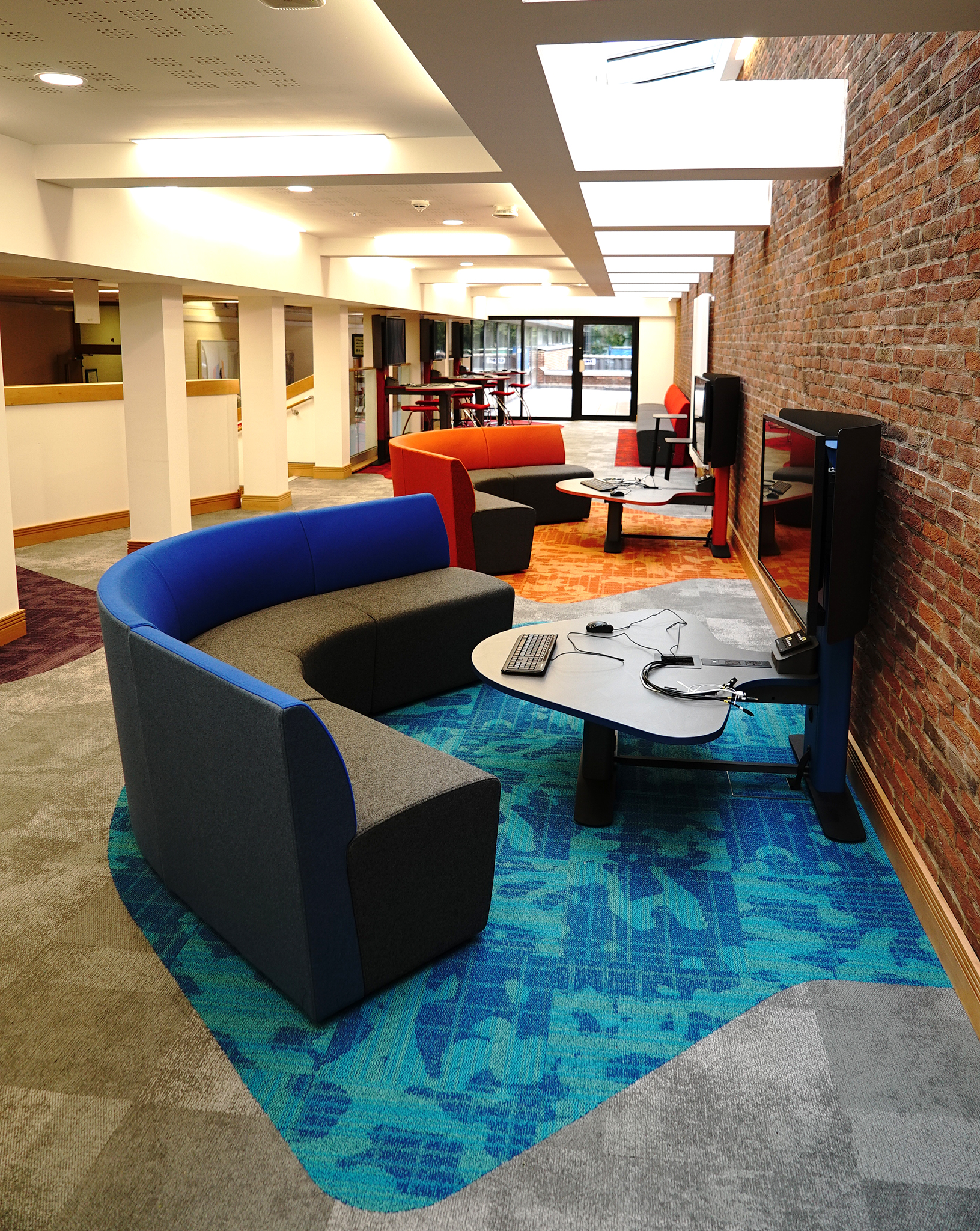
Larkin Building
As part of a £9 million refurbishment project, the University of Hull renovated an unused external terrace space into a walkway between Middleton Hall and the Larkin Building. Working with Westray Keith Phelps Architects, TOP-TEC were required to create an inspirational space that would appeal to students and provide them with and agile space to work and collaborate. The furniture solutions would need to adhere to the architect’s predetermined colour scheme, maximise the use out of the narrow corridor area and accommodate obstructing pillars through the new learning space.
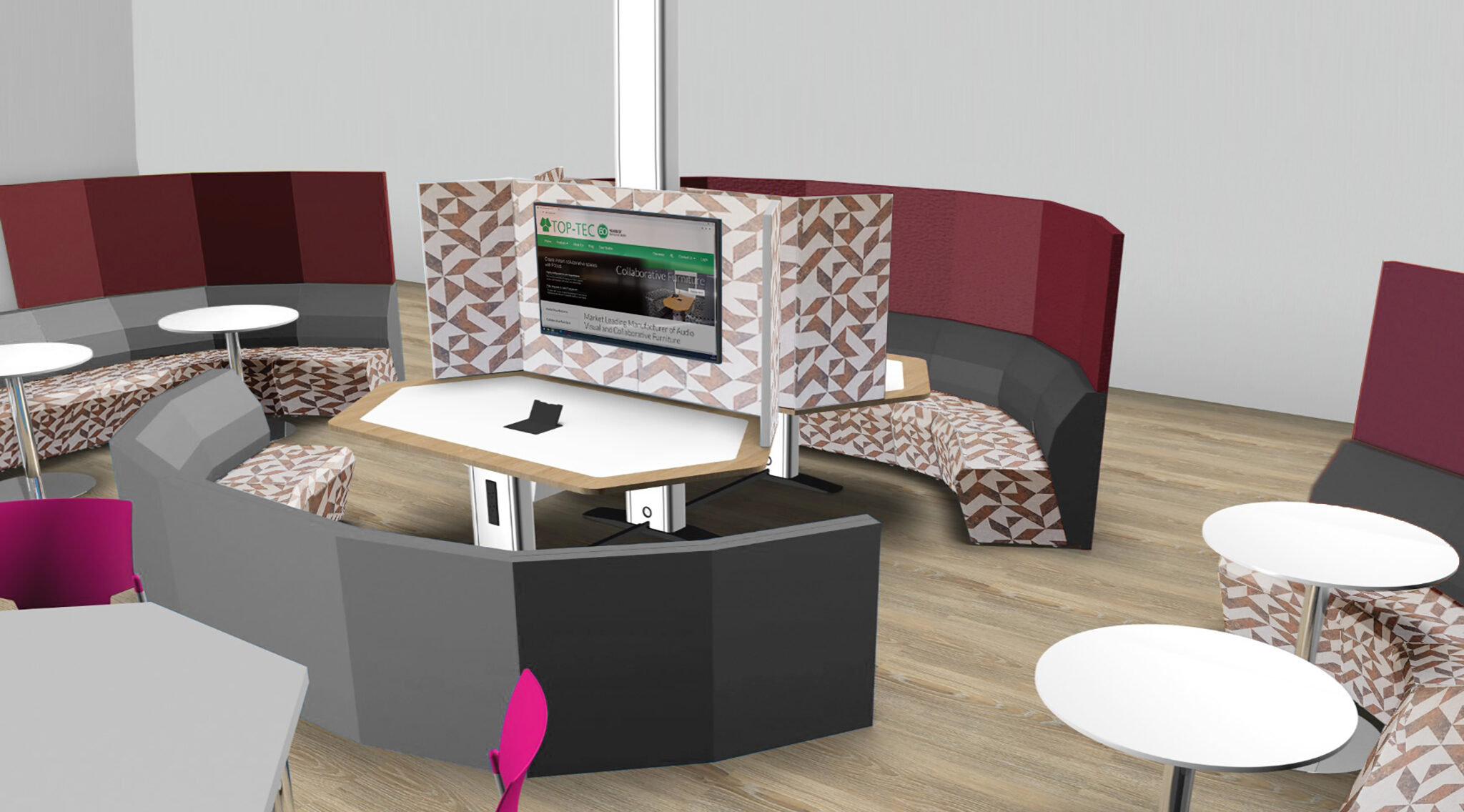
The Brief
- Transform an empty unused corridor space into a more productive learning environment.
- Solutions must be able to effectively integrate AV/IT equipment and feature cable management.
- Power & charge options are required in the worktop for students to bring their own devices (BYOD).
- Furniture must encourage collaboration between users and provide a base for quick impromptu discussions for project and group work.
