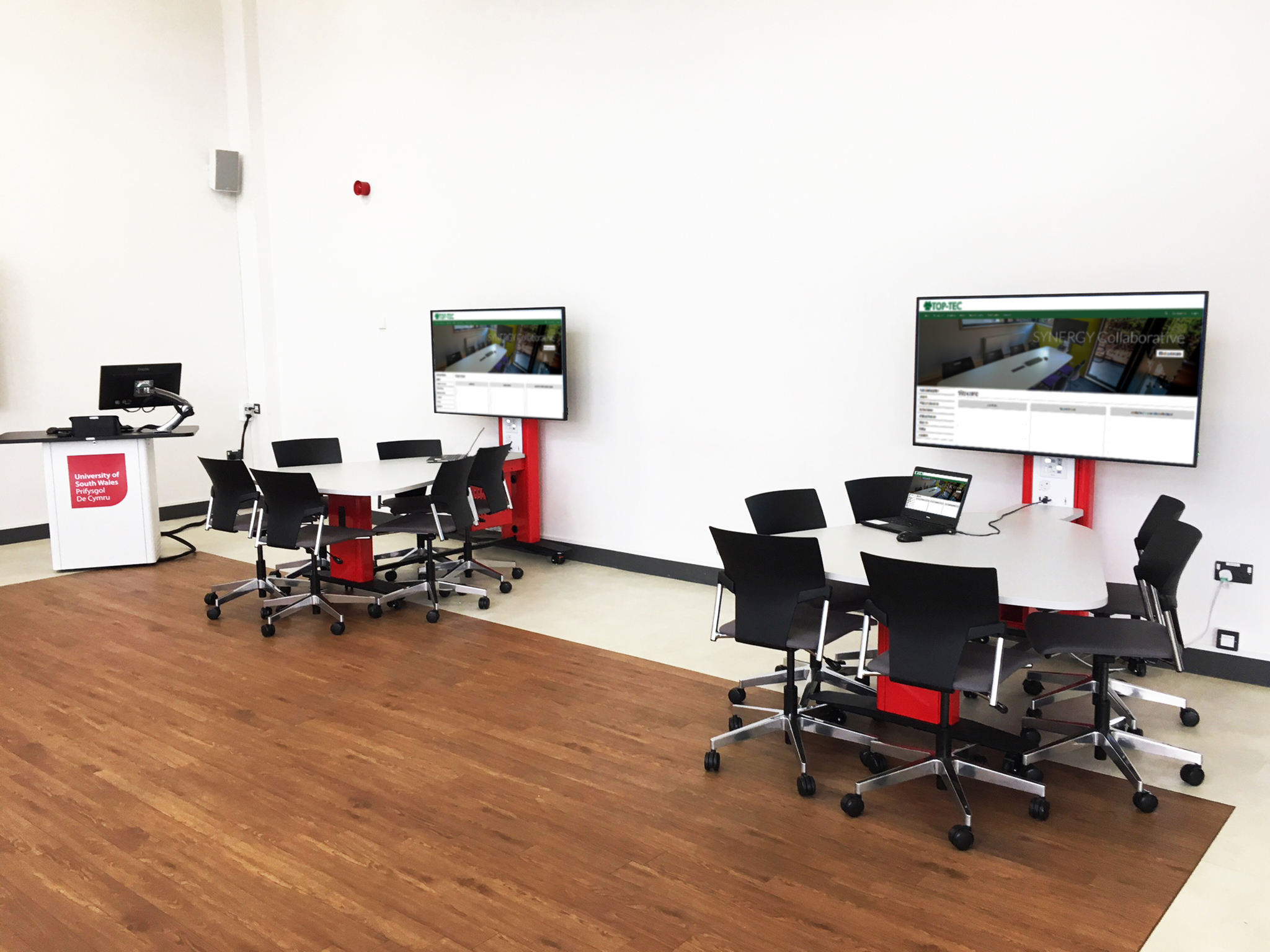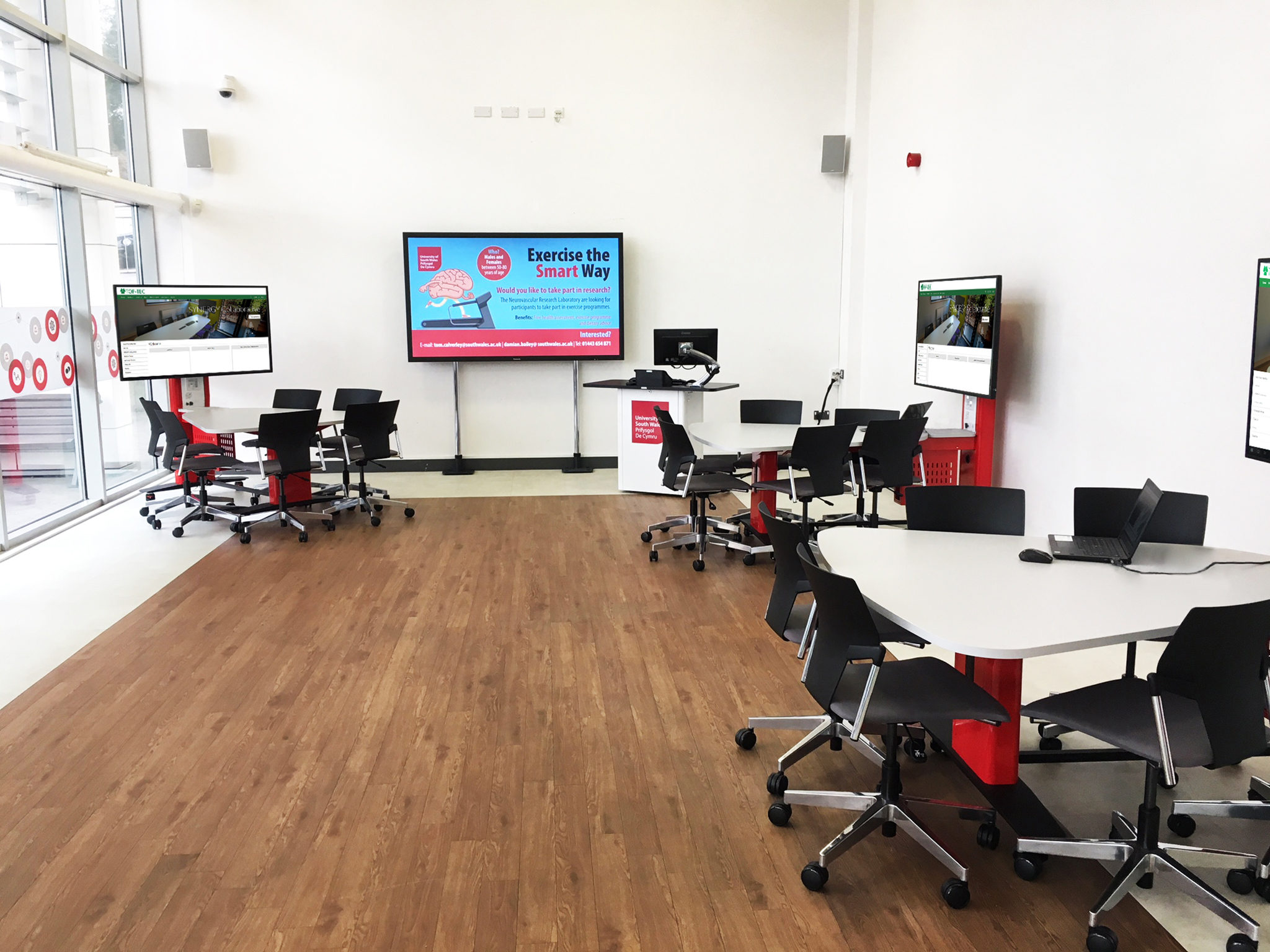University of South Wales – Business School

Background
The University of South Wales was founded in 2013 following the merging of two smaller Universities and is now one of the largest Higher Education Institutes in Wales. The University is continuously looking for ways to improve their student experience and regularly undertake projects to update and renovate their teaching facilities.
As part of these renovations, we were approached by Edward Williamson, Audio Visual Team Leader at the University, to propose furniture solutions for an upcoming project to repurpose an unused space in the Brecon Building atrium. Having previously worked with TOP-TEC on several Audio Visual Lectern projects, he was familiar with our range of technology integrated furniture and was confident that we were the right supplier for this type of project.
The Brief
Edward’s primary objective from the beginning was to transform the empty uninviting space into a more productive learning environment that could be used for a variety of applications. His aim was to introduce collaborative tables that could be used for both classroom teaching and as breakout spaces for the students.
The area was going to be used primarily for teaching, however, as it was situated outside the University’s flagship lecture theatre, it would still need to accommodate additional footfall for University open days and large external events when required.
To achieve their desired outcome, the University required flexible furniture solutions, helping create a multi-purpose space that would fully maximise the use out of the area. This meant that the furniture needed to be light in weight, compact and easily stored away when not in use.
Any solutions would also need to incorporate the University’s branding to help give a good first impression in the atrium area for any new visitors to the Business School. An additional lectern was also required as a control point for the AV within the space.
The Solution
After listening to Edward’s requirements, TOPTEC proposed our Synergy Plectrum Folding collaborative tables as the most appropriate solution. He was impressed with how the tables encouraged collaboration between students, but also with their flexibility, with each unit able to completely fold and be stored away in under three minutes. It was decided that these tables were the ideal solution for the atrium area, helping meet several key project criteria.
Due to the space being completely empty, Edward was keen to utilise our space planning and room layout expertise to populate the new learning environment. This enabled us to propose a series of 2D layouts featuring Synergy Plectrum Folding tables, each maximising the use out of the space. Upon deciding a final layout, the University installed a series of 6-seat Synergy Plectrum Folding tables providing space for up to 18 students at any one time. The Plectrum worktop was chosen due to the shape encouraging collaboration between students.
The Synergy Folding tables were supplied with smooth running castors for easy manoeuvrability, with each table able to quickly convert into a compact mobile unit with a reduced footprint, allowing for easy storage when not in use.
Each table also featured a secure made-tomeasure PC cage below the worktop, a bespoke data interface plate in the mast including an aperture for an Extron MLC control panel, HDMI connections and a secure 55” screen mount. TOP-TEC also colour matched the metalwork of the Synergy tables to the University branding, showcasing our capability to customise our solutions exactly to the customer’s requirements.
A Rubi Mono+ Audio Visual Lectern solution was also supplied as a control point for the AV within the room. The light-weight unit featured concealed castors for easy manoeuvrability, a bespoke control panel housing and rack space for an on board PC. To further enforce the brand identity, the Rubi was also supplied with vinyl branding of the University’s logo on the front of the lectern.

The Result
Following the installation, the newly developed space in the atrium has become one of the most popular in the Business School.
The flexible furniture solutions allow for students and teachers to create learning environments fit for whatever their requirements are on the day. Students can decide to put only one table out in the space for group project work, or lecturers can deploy all three alongside the Rubi Audio Visual Lectern for a more traditional classroom setup. The ease with which the Synergy tables can be folded away and put to one side helps reduce the transition times between sessions.
The bright colour of the metalwork and the vinyl logo help give a great first impression and enforce the University’s brand identity within the atrium, creating an enjoyable environment to work in to further add to the student experience.
The University are extremely pleased with the new flexible learning space and have received some very positive feedback from students and teachers alike in the Business School.
The Outcome
“The change in use of the space has been very positive. An area once underutilised has now been transformed into a productive teaching space with effective technology integrated furniture. The three TOP-TEC Synergy collaborative tables are being used during teaching but also for students to use for group project work on their own time.
Students have been embracing the new set up and it is fantastic to see, the lectern and the tables have been moved out on a couple of occasions for events and the flexible furniture has proven to be the right decision. The collaborative tables are quick to fold and move and take up minimal space to store. The feedback from students and teachers at the Business School has been great and they are all delighted with the end result.”
Edward Williamson
Audio Visual Team Leader
University of South Wales




